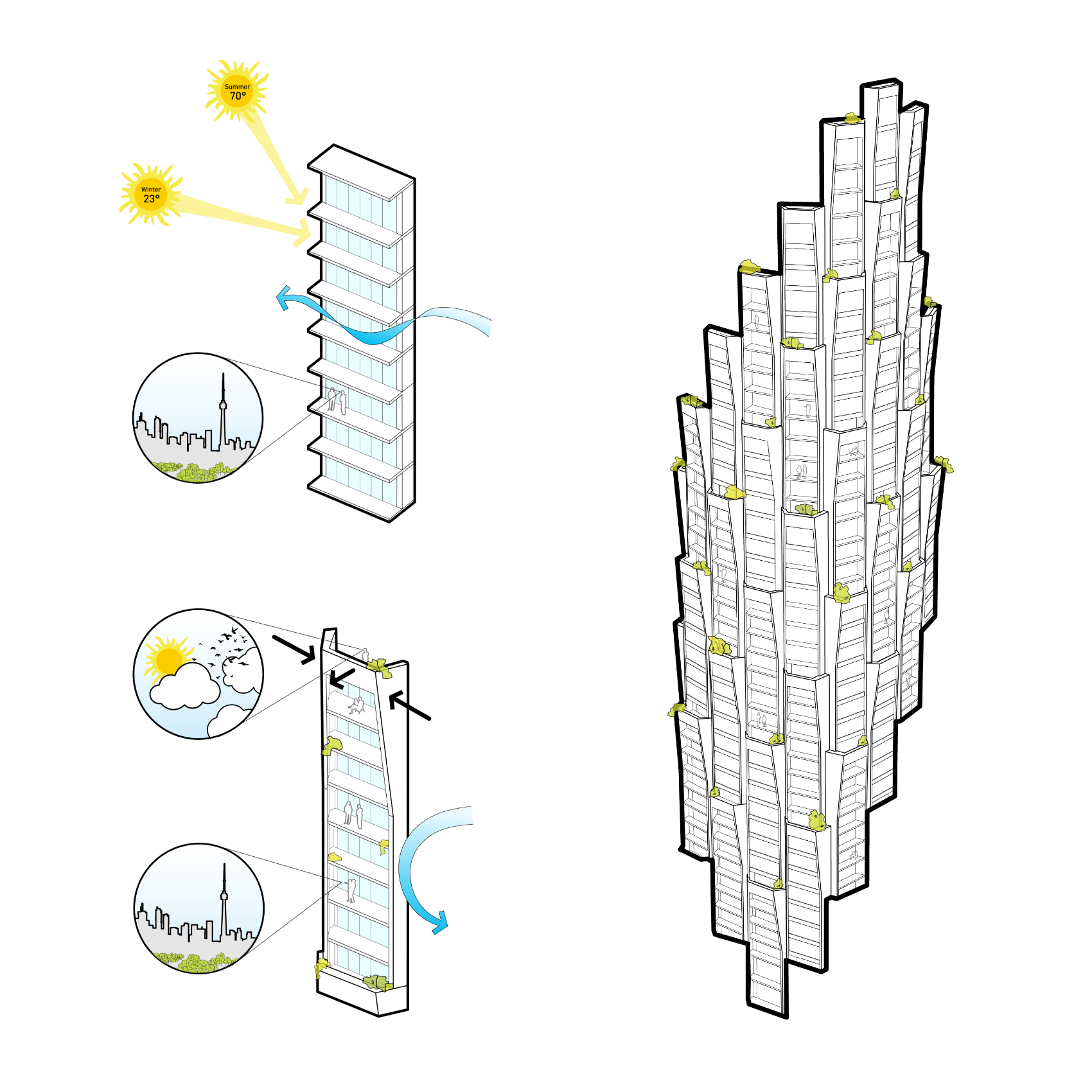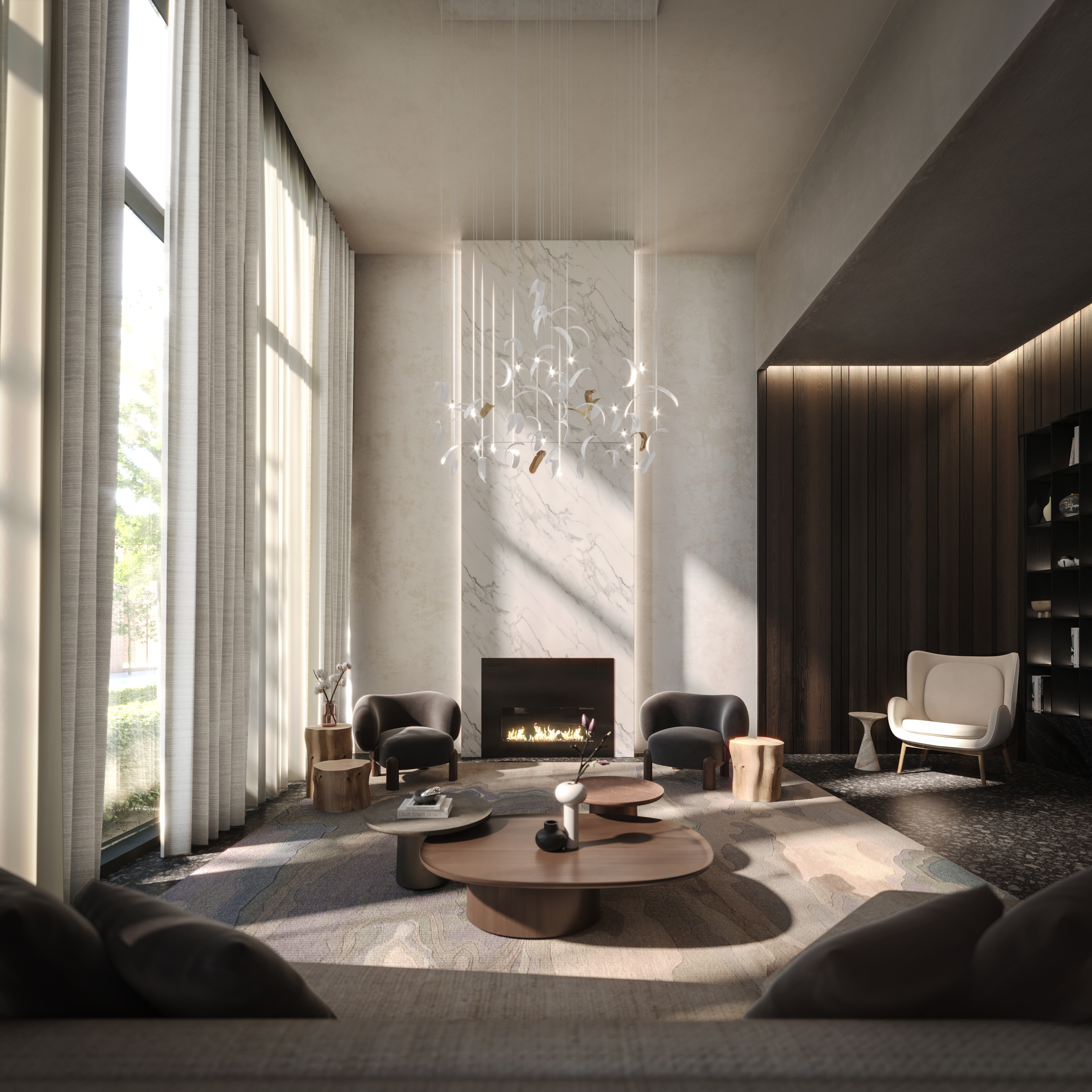BUILDING & PUBLIC REALM
One Delisle is set back from both street-facing property lines to improve the pedestrian experience. The setback allows for better accessibility between the Yonge Street retail and transit corridor, and to the expanded, revitalized Delisle Park adjacent to the building that will feature new green space, retail and play areas that will support the residential and commercial community.
Inspired by the near-by Ravines and Torontonians' connection to outdoors and nature, the tower is designed to maximize the residents' comfort in their outdoor spaces. With panoramic views to the city, the outdoor spaces invite light to the residences while being protected against wind and rain, encouraging outdoor living throughout the year.
INTERIOR
The interior design is inspired by the intersection of the bold urban context and the accessible natural landscape of the nearby Yellow Creek Ravine.
The program includes a wellness pool and spa, gym, common lounge, party room, wine room, a chef's kitchen with a dining room, wine room, and a children's playroom. Each space is designed with a simple material with rich texture and contrasting but warm color palettes.
The units, offered in 4 different packages, are designed with deep colors and textures juxtaposed against a clean background of white and the landscape outside the window.
One Delisle








Location: Toronto, Canada
Client: Slate Asset Management
Role: Design Architect and Interior Design Lead with Studio Gang
Program: Mixed Use Residential
Size: 383 Units, 44 Stories,
8000 SF of Amenities
One Delisle is a new residential tower in the Yonge & St. Clair neighborhood of midtown Toronto. The tower is a key part of a continuous urban renewal effort by the Client that began in 2013 that includes investment in public art, improving the public realm, expanding green space and imagining a new model for high-rise living.
Renderings by Norm Li
Drawings by Studio Gang