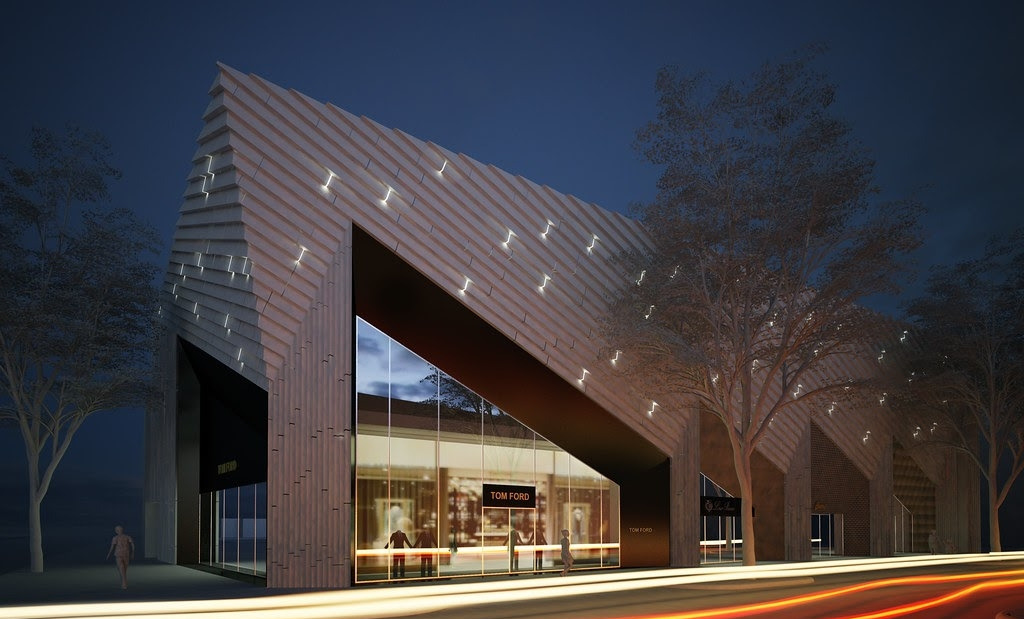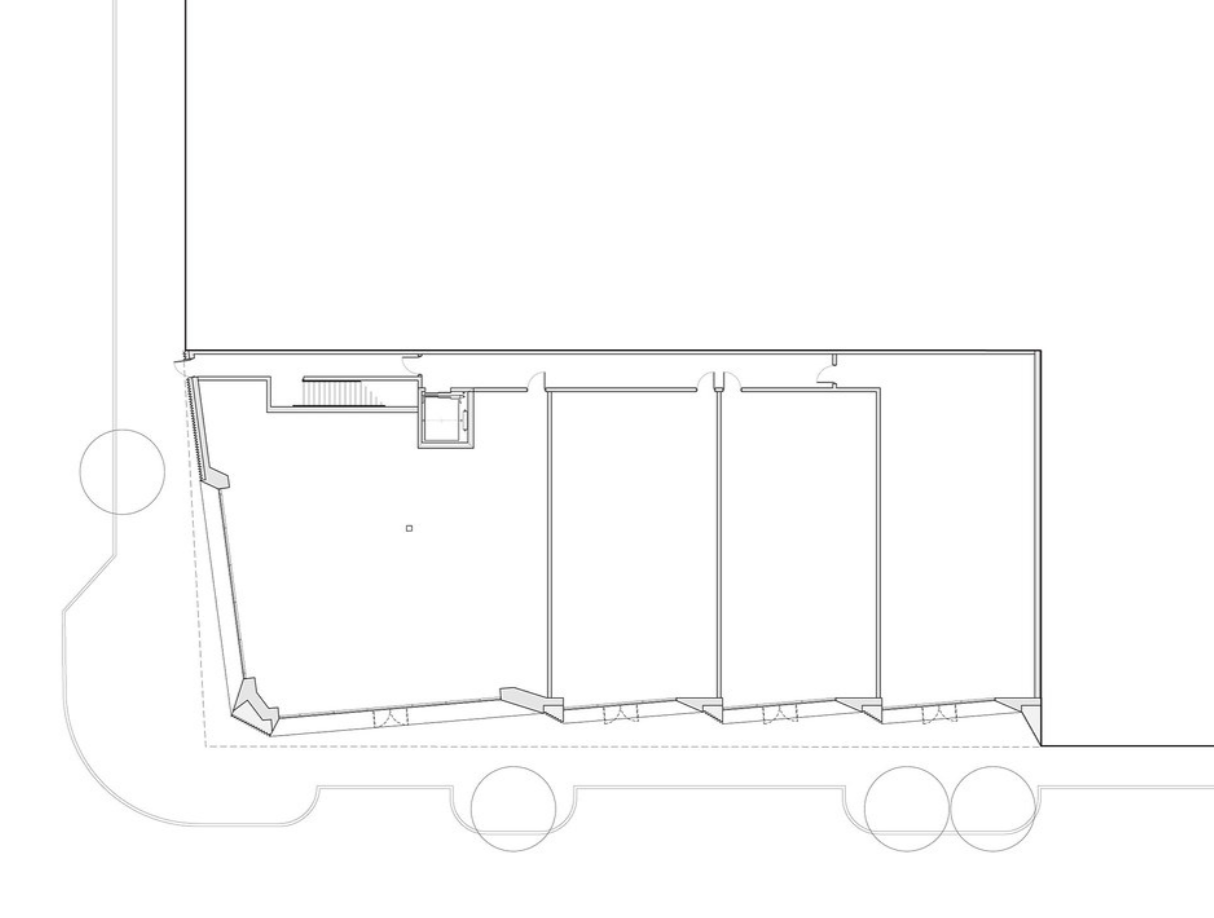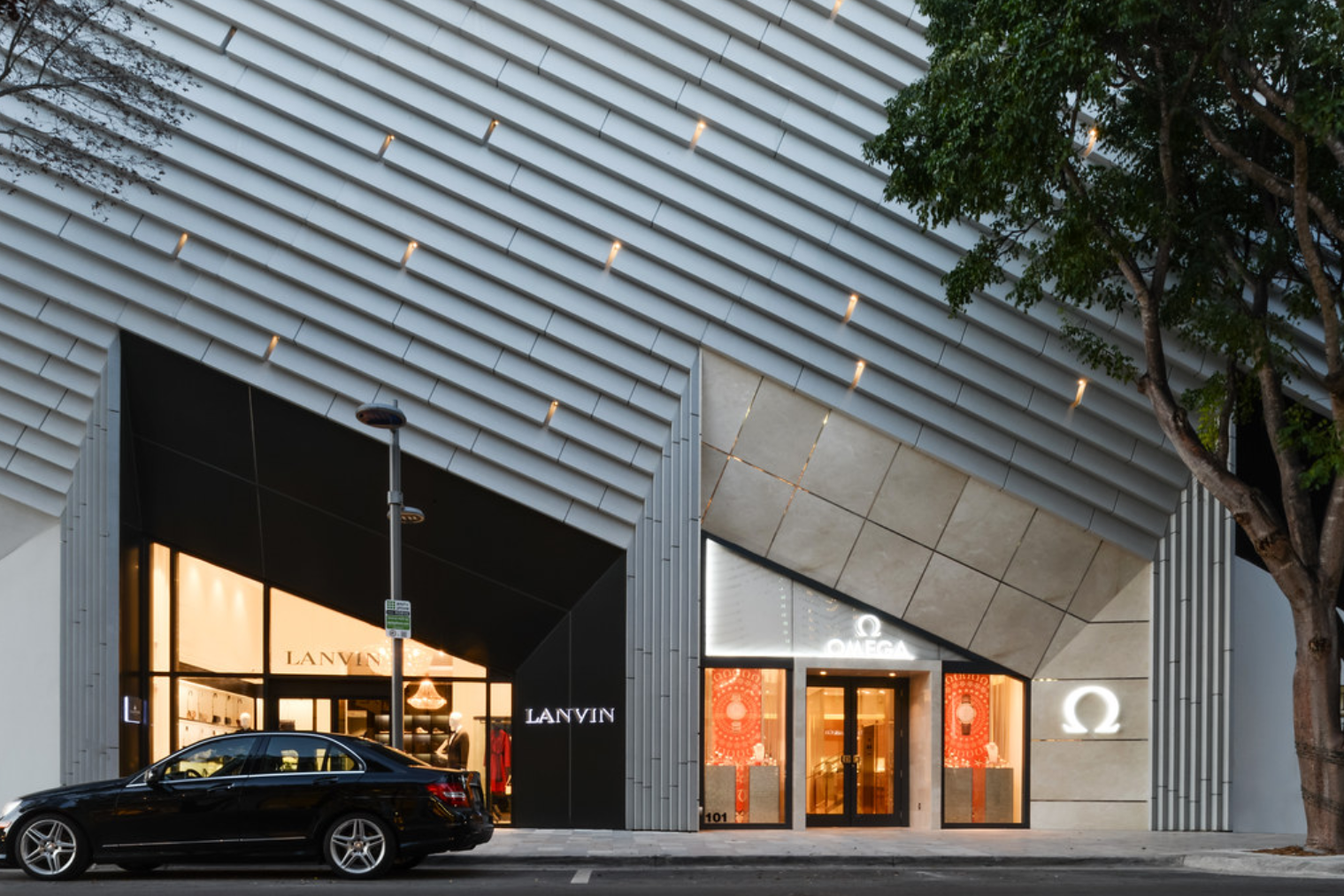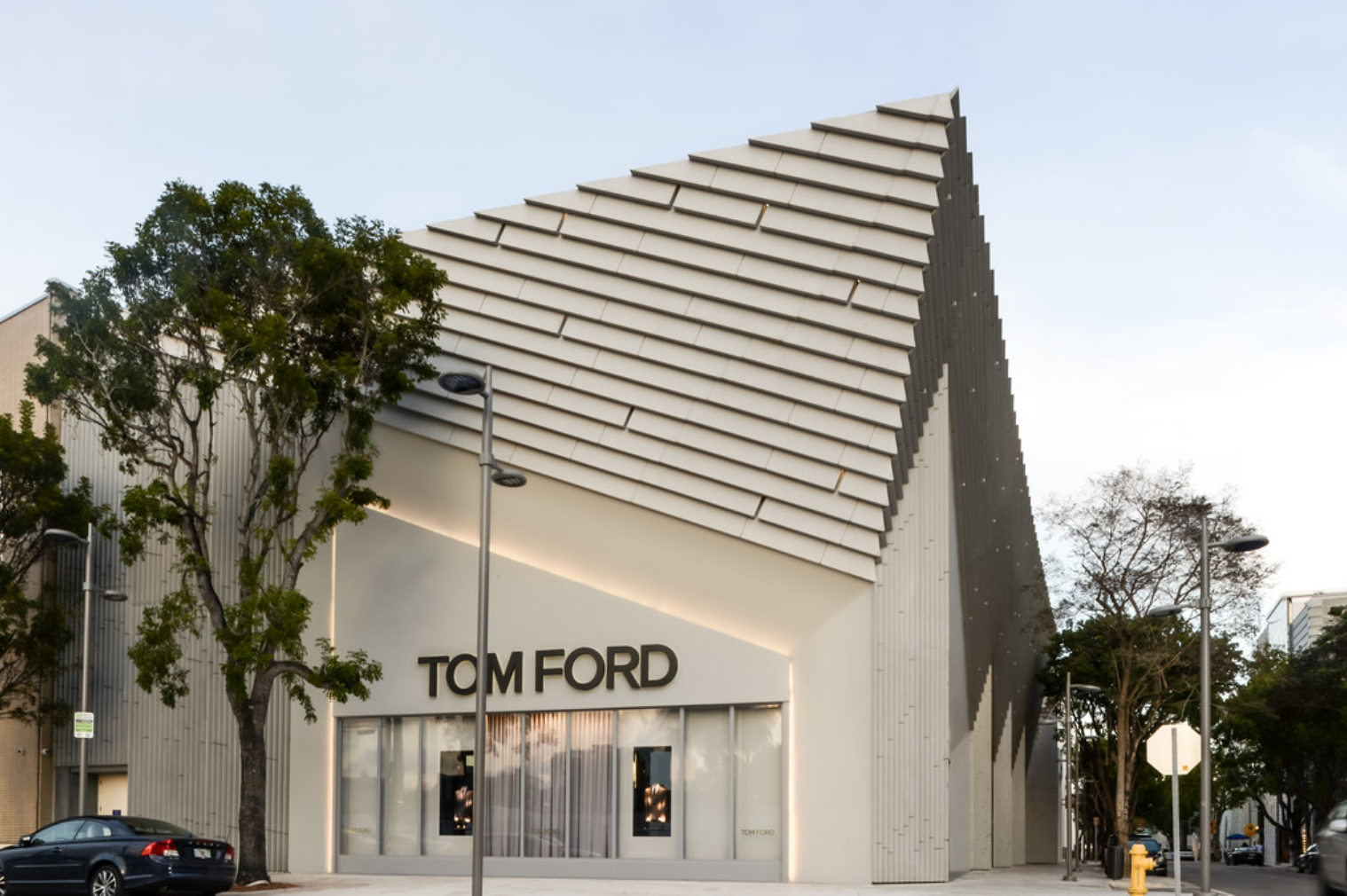Pleat Project





Index
All Weather Garden
Bar Cicchetti
Black Swan
Blue Grass House
CC Housing
Dear Future
Designing The Forest and Other Mass Timber Futures
Edgewater Flat
Engine Factory
Glenn Rock
Hohokam Circle
Immersive Housing Catalog
Material Worlds
Megaflora Housing
Natural Number Houses
Neurodivergent Classrooms
Nine Reciprocities
Parkview Mountain House
Pleat Project
Primose Community
Public Records, The Nursery
Rancho Almasomos
Rugby Duplex
Springy Banks
Three Material Stories
WBYA Exhibition
institutional
commercial, interior, mass timber
commercial
residential, single-family, interior, mass timber
competition, residential, multi-family, mass timber
exhibition, graphic design
research, publication
residential, interior
industrial, mass timber
residential
residential, interior, ADU, adaptive reuse, single-family
research, publication, residential
curatorial
competition, residential, multi-family, mass timber
residential, research, mass timber
educational, interior
research, publication, residential, multi-family
hospitality, residential, interior
commercial
planning, mixed-use, adaptive reuse, multi-family
commercial, mass timber
commercial, mixed-use, mass timber, planning, hospitality
residential, interior
residential, ADU, adaptive reuse
research, publication
exhibition
 Completed in 2015
Completed in 2015Location: Miami, FL
Client: DACRA, L Real Estate
Role: Schematic Design Lead with ArandaLasch
Architect of Record: SB Architects
Lighting: Spiers + Major
Located in Miami’s Design District, the building houses four luxury retail tenants including Tom Ford. Inspired by pleated patterns that soften architecture and fashion, the facade revives movement and ornament of Miami's Art Deco era. Made from modular molded glass fiber-reinforced panels, the facade fans out above the building’s street level retail, creating angular recessed storefront coffers. Lighting is seamlessly integrated between the panel joints to create a scattering of light at night, subtly fluctuates through several anamorphically recessed coffers.