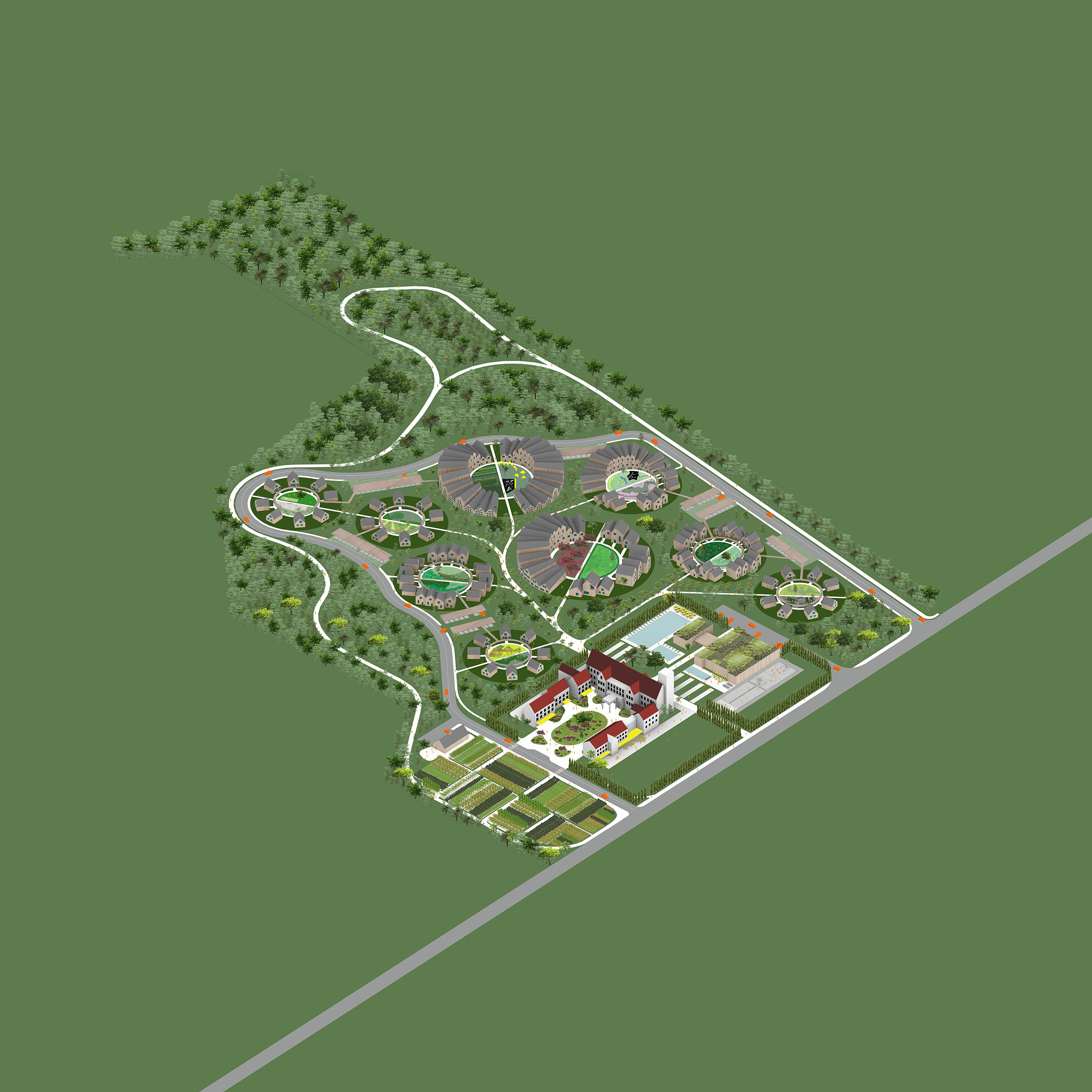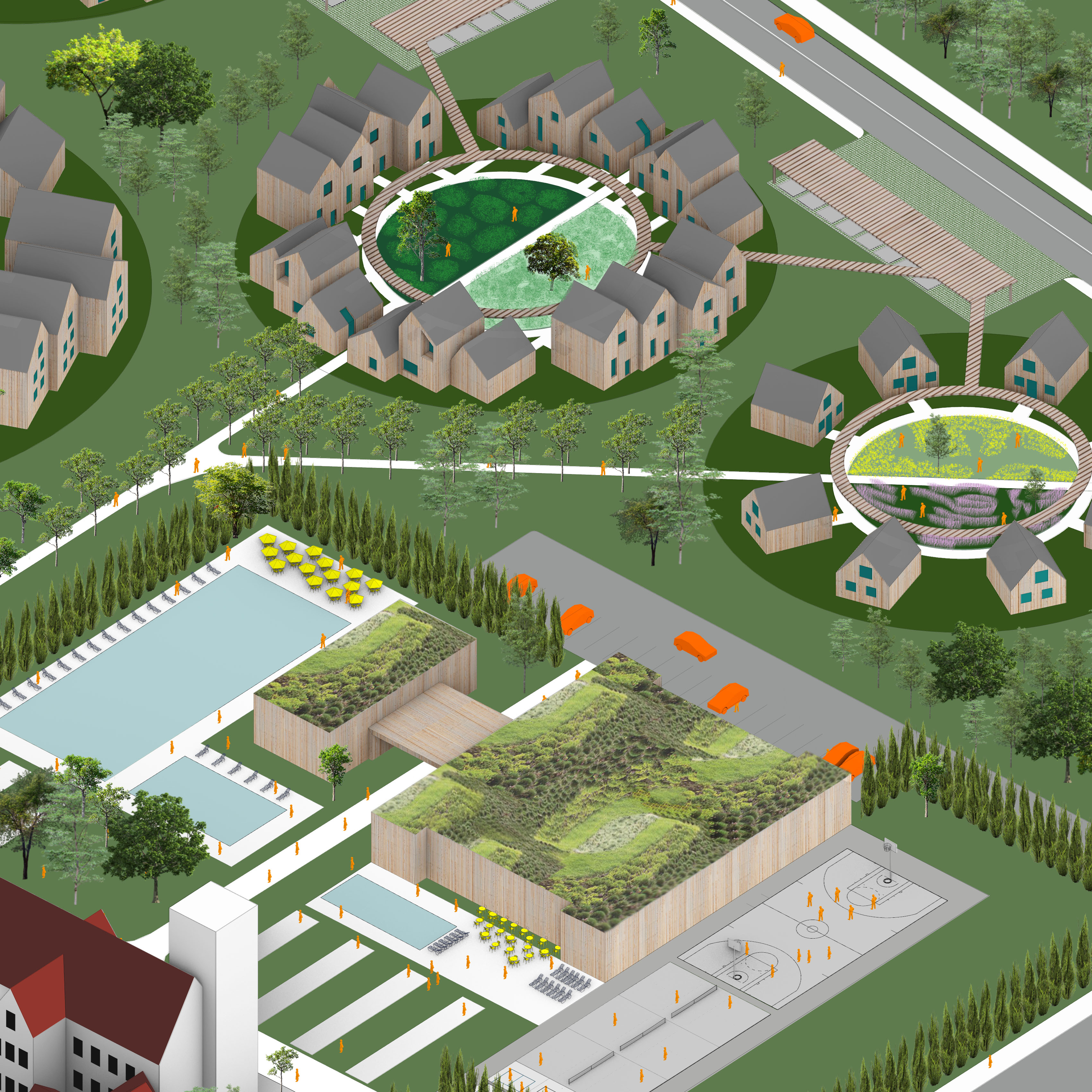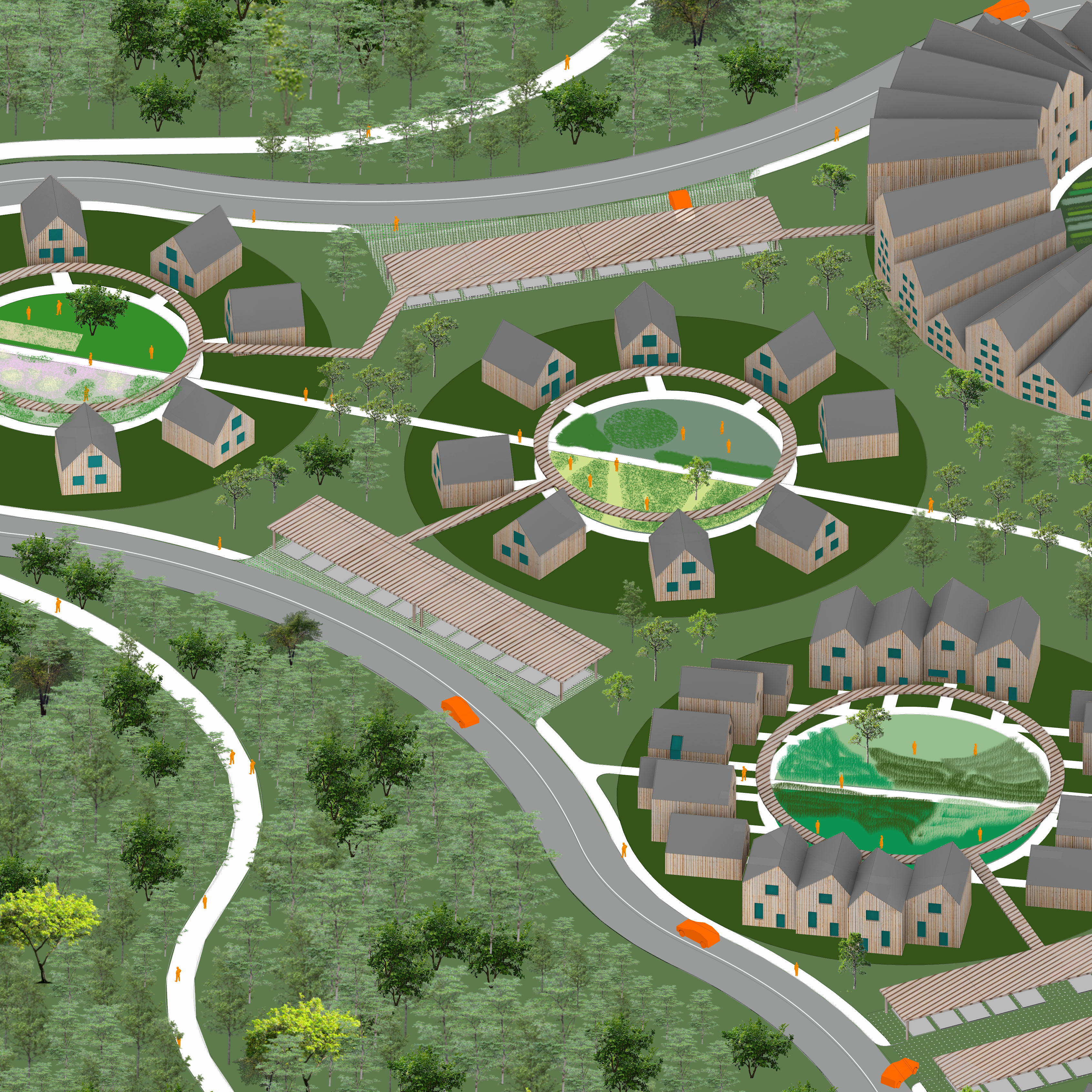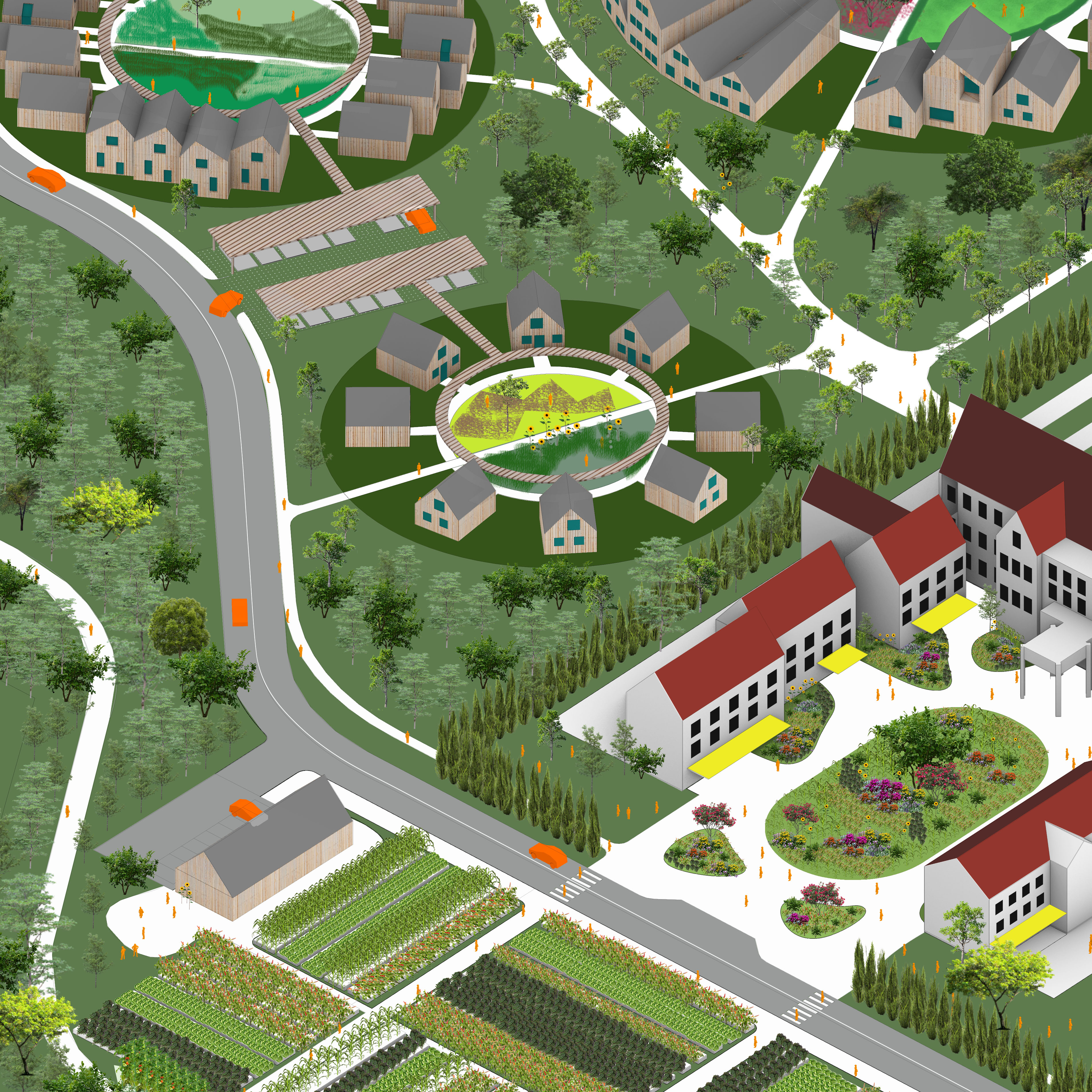Primrose Community






Index
All Weather Garden
Bar Cicchetti
Black Swan
Blue Grass House
CC Housing
Dear Future
Designing The Forest and Other Mass Timber Futures
Edgewater Flat
Engine Factory
Glenn Rock
Hohokam Circle
Immersive Housing Catalog
Material Worlds
Megaflora Housing
Natural Number Houses
Neurodivergent Classrooms
Nine Reciprocities
Parkview Mountain House
Pleat Project
Primose Community
Public Records, The Nursery
Rancho Almasomos
Rugby Duplex
Springy Banks
Three Material Stories
WBYA Exhibition
institutional
commercial, interior, mass timber
commercial
residential, single-family, interior, mass timber
competition, residential, multi-family, mass timber
exhibition, graphic design
research, publication
residential, interior
industrial, mass timber
residential
residential, interior, ADU, adaptive reuse, single-family
research, publication, residential
curatorial
competition, residential, multi-family, mass timber
residential, research, mass timber
educational, interior
research, publication, residential, multi-family
hospitality, residential, interior
commercial
planning, mixed-use, adaptive reuse, multi-family
commercial, mass timber
commercial, mixed-use, mass timber, planning, hospitality
residential, interior
residential, ADU, adaptive reuse
research, publication
exhibition

Feasibility Study
Location: Rhode Island
Private Client
Size: 33 Acres, 300 units
Team: Lindsey Wikstrom, Jean Suh
One way to envision the next 100 years of an already 200 year old stone building is to save it from demolition by growing a new community around it. From its existing strong axis, we propose a pedestrian walkway that stems into many variations of housing and flexible common spaces that support multi-generational living.
The project explores a neighborhood typology that can expand and contract as the unit mix and proforma are developed. Each half-moon community is gathered around a common lawn where the immediate residents have the opportunity to program it into a squash court, bocci ball court, vegetable garden, meditation pavilion, etc. This helps new residents meet early in the process and together form their own interpretation of nature’s value.

The plan is anchored by the repurposed historic stone building centered around a pond and facing the main vehicular entrance to the community. Here, there will be a farm-to-table restaurant, guest rooms, light commercial spaces, and educational spaces for the residents, serving as a catalyst for the neighborhood to come together.