With many stakeholders, the client required a deep understanding of the tradeoffs between performance and cost. In order to explore relevant architectural options with this in mind, we used a data-driven design process, or Generative Design. This is the process of defining high-level goals and constraints, and then using the power of computation to explore a wide range of formal and programmatic possibilities. This approach combines the best of human creativity and the best of computer automation today and allowed us to manage complexity, incorporate multiple stakeholders, optimize several distinct objectives, derive options that are both novel and high-performing, and achieve results that would not otherwise be possible. The new strategy breaks from the standard box, and draws new geometric possibilities from its constrained triangular site, with the aim to create a factory imbued with the qualities of a cultural building.
GENERATIVE DESIGN
For the Engine Factory, this involved a computational model that measured 10 design goals in four categories: Operational, Financial, Environmental, and Social. This goals included: the three production flows inside the building, the flexibility of the structure, the construction cost, the lot efficiency, the sustainability (DGNB score), daylighting for production tasks, customer experience, and employee working conditions.
ENVIRONMENTAL PERFORMANCE
Buildings are never static objects, they are dynamic systems with long lifespans. To address this building's expansive impact, both large and small strategies for embodied and operational carbon are involved. Not only were the best examples of proven low-carbon materials like mass timber utilized, but early examples of next-generation materials were integrated, including CO2-sequestering concrete and bio-based cement. One of the scalar affects of this design was to help initiate the first CarbonCure injected-CO2 concrete plant in Europe.
The design also includes minimizing the need for artificial lighting, maximizing natural ventilation, and maximizing the ways that the building can change over time. Like open source software, this architectural iteration is framed as a fully-functional “release” of the building, but is crafted in a way that it can be changed and “re-written” over time by multiple authors.
SOCIAL IMPACT
Although aviation is known for contributing more than 2% of global carbon emissions, the industry recognizes that its future depends on a wide range of changes to rapidly decarbonize. The building is at the forefront of some of these systemic changes. It contributes to goals for carbon reduction on production campuses and helping to establish more robust circular economies.
By using generative design, more people can become part of the design process, creating space for an inclusive discussion and debate about the most important features and aspirations of the project, including the people involved in constructing the factory and operating the factory, both within the building and beyond the building.
Engine Factory

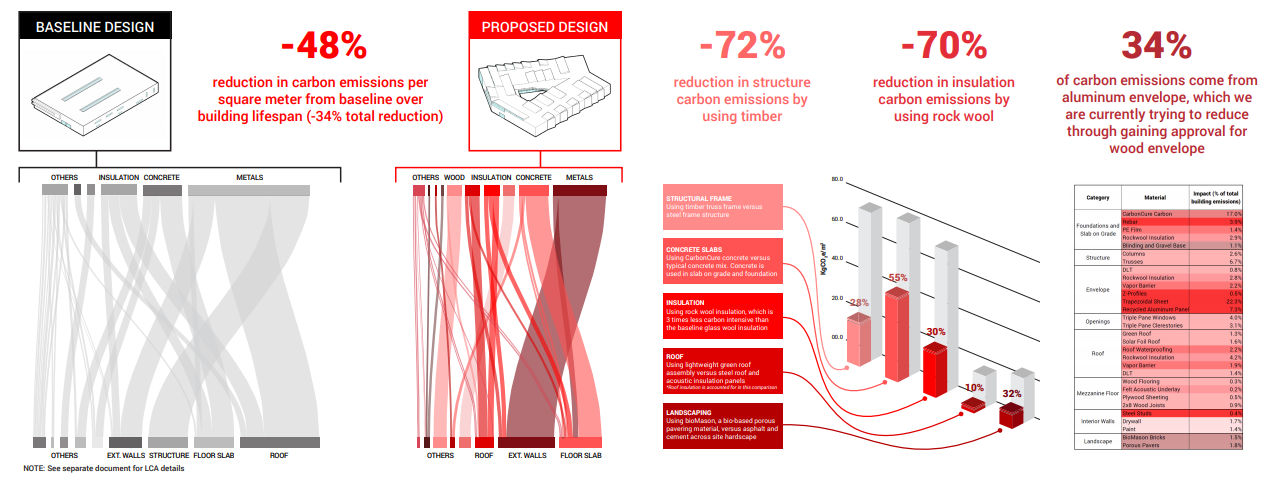
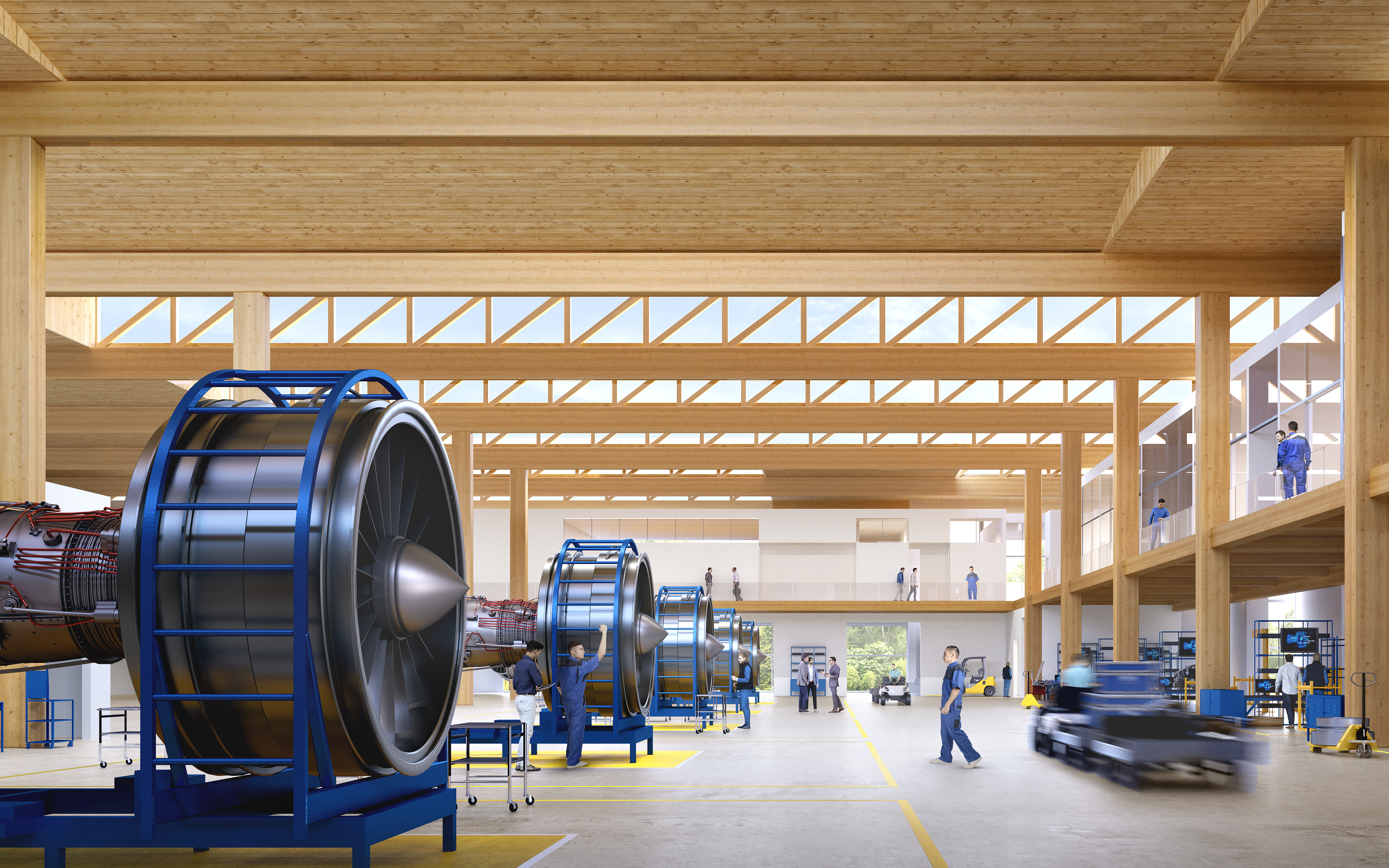

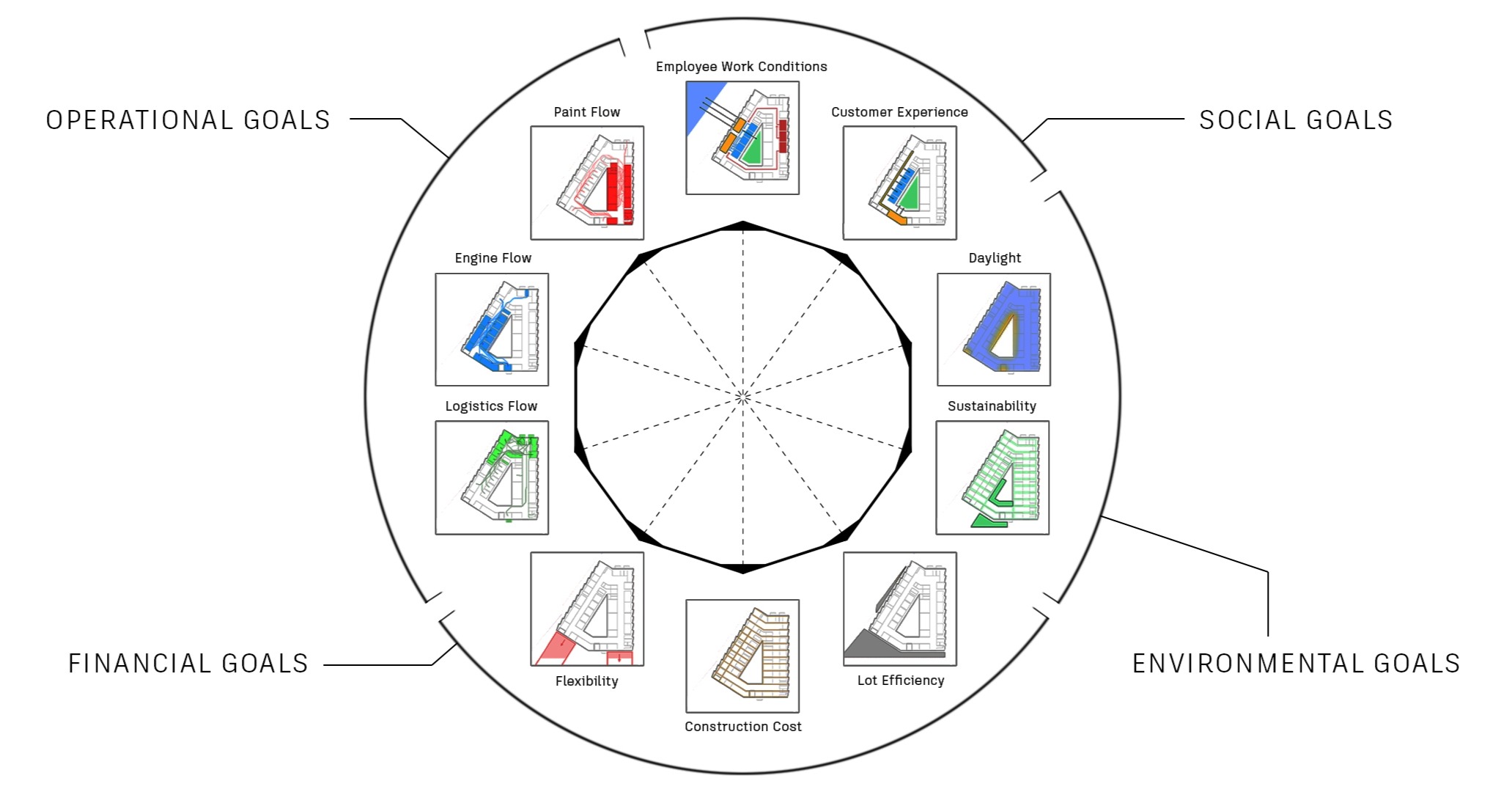
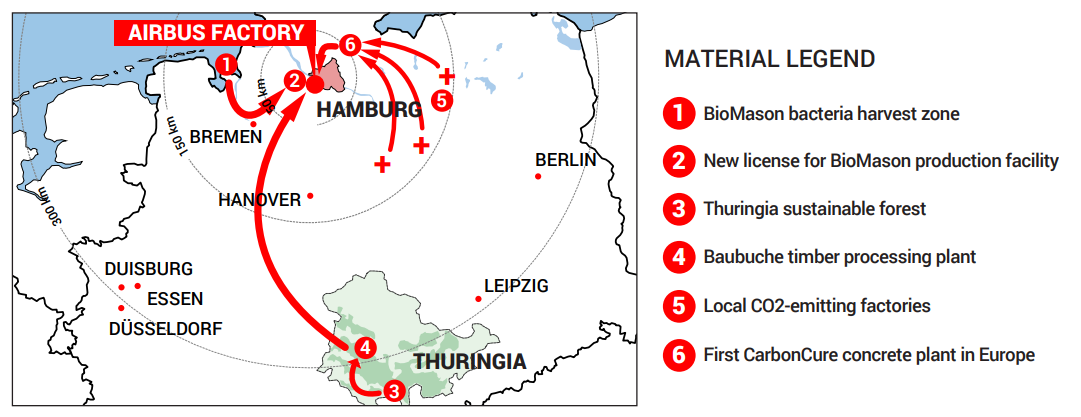
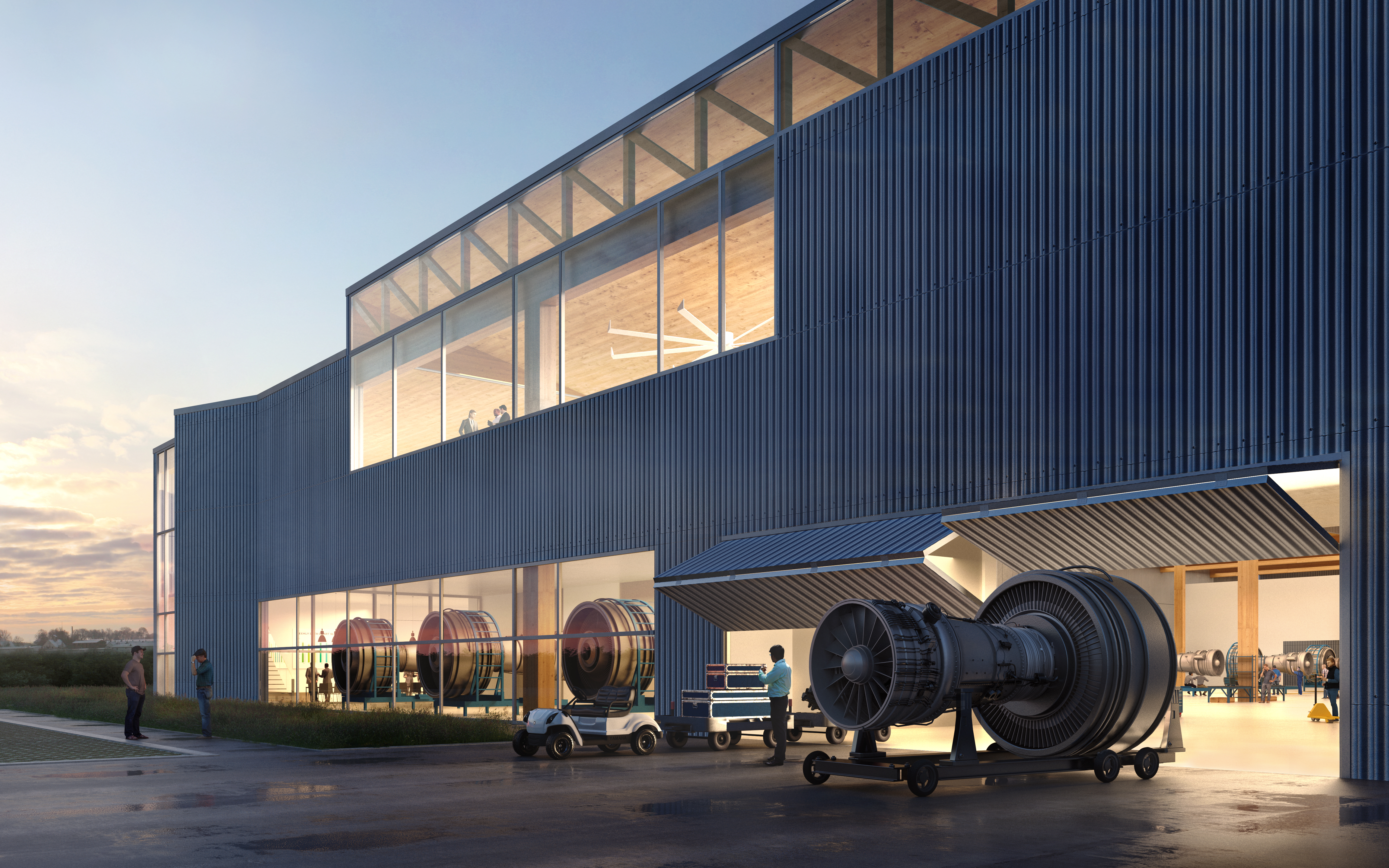
Index
All Weather Garden
Bar Cicchetti
Black Swan
Blue Grass House
CC Housing
Dear Future
Designing The Forest and Other Mass Timber Futures
Edgewater Flat
Engine Factory
Glenn Rock
Hohokam Circle
Immersive Housing Catalog
Material Worlds
Megaflora Housing
Natural Number Houses
Neurodivergent Classrooms
Nine Reciprocities
Parkview Mountain House
Pleat Project
Primose Community
Public Records, The Nursery
Rancho Almasomos
Rugby Duplex
Springy Banks
Three Material Stories
WBYA Exhibition
institutional
commercial, interior, mass timber
commercial
residential, single-family, interior, mass timber
competition, residential, multi-family, mass timber
exhibition, graphic design
research, publication
residential, interior
industrial, mass timber
residential
residential, interior, ADU, adaptive reuse, single-family
research, publication, residential
curatorial
competition, residential, multi-family, mass timber
residential, research, mass timber
educational, interior
research, publication, residential, multi-family
hospitality, residential, interior
commercial
planning, mixed-use, adaptive reuse, multi-family
commercial, mass timber
commercial, mixed-use, mass timber, planning, hospitality
residential, interior
residential, ADU, adaptive reuse
research, publication
exhibition

Schematic Design Completed in 2019
Location: Hamburg, Germany
Role: Senior Design Lead with The Living, an Autodesk Studio
Size: 30,000 SF
As a model for sustainable airplane engine factories of the future, the design is part of a broad strategy to rapidly decarbonize the aviation industry. Beyond the boundaries of typical architecture, the project aims to advance both sustainable construction and sustainable manufacturing, involving several unique approaches to sustainability.