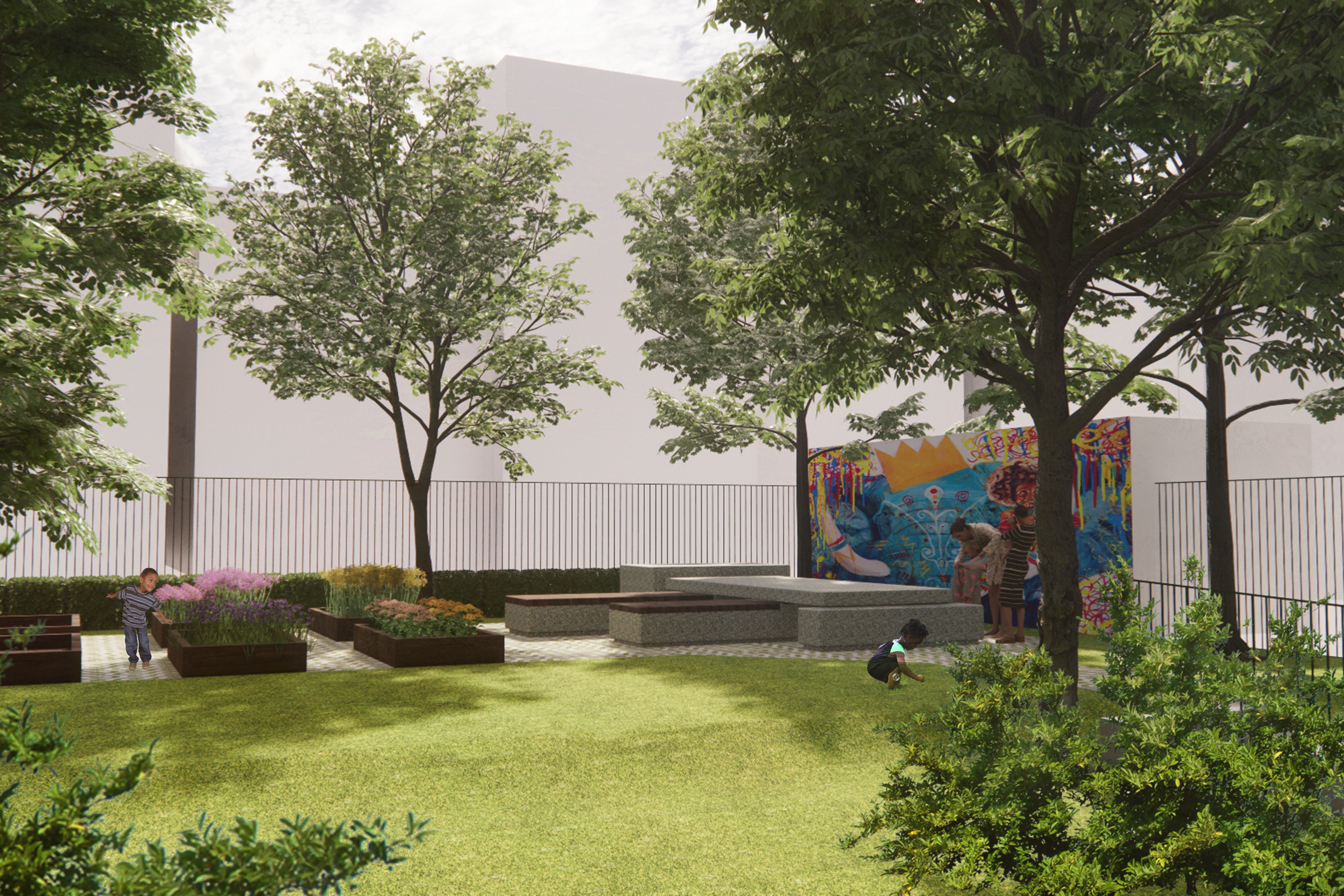Concourse House works to eliminate homelessness by providing families with safe, stable, transitional housing. Concourse House works with families to break the cycle of poverty by providing a variety of social services and interactive programs that promote growth and independence. They emphasize stability and healthy independent living. Each family is offered programs and activities directed toward goal setting and developing a sense of personal responsibility.
All Weather Garden





Index
All Weather Garden
Bar Cicchetti
Black Swan
Blue Grass House
CC Housing
Dear Future
Designing The Forest and Other Mass Timber Futures
Edgewater Flat
Engine Factory
Glenn Rock
Hohokam Circle
Immersive Housing Catalog
Material Worlds
Megaflora Housing
Natural Number Houses
Neurodivergent Classrooms
Nine Reciprocities
Parkview Mountain House
Pleat Project
Primose Community
Public Records, The Nursery
Rancho Almasomos
Rugby Duplex
Springy Banks
Three Material Stories
WBYA Exhibition
institutional
commercial, interior, mass timber
commercial
residential, single-family, interior, mass timber
competition, residential, multi-family, mass timber
exhibition, graphic design
research, publication
residential, interior
industrial, mass timber
residential
residential, interior, ADU, adaptive reuse, single-family
research, publication, residential
curatorial
competition, residential, multi-family, mass timber
residential, research, mass timber
educational, interior
research, publication, residential, multi-family
hospitality, residential, interior
commercial
planning, mixed-use, adaptive reuse, multi-family
commercial, mass timber
commercial, mixed-use, mass timber, planning, hospitality
residential, interior
residential, ADU, adaptive reuse
research, publication
exhibition

Design Development
Location: Bronx, NY
Client: Concourse House
Role: Design
A Collaboration with Design Advocates, baao studio, and Studio For
A first phase of interactive hands-on workshops designed for women and their young children helped everyone explore their five senses and initiate the formation of five architectural spaces in the garden. These spaces expanding the client's ability to host future workshops while also exploring new ways of seeing shade and sun without having to interrupt the flow of the activities when it rains or snows.