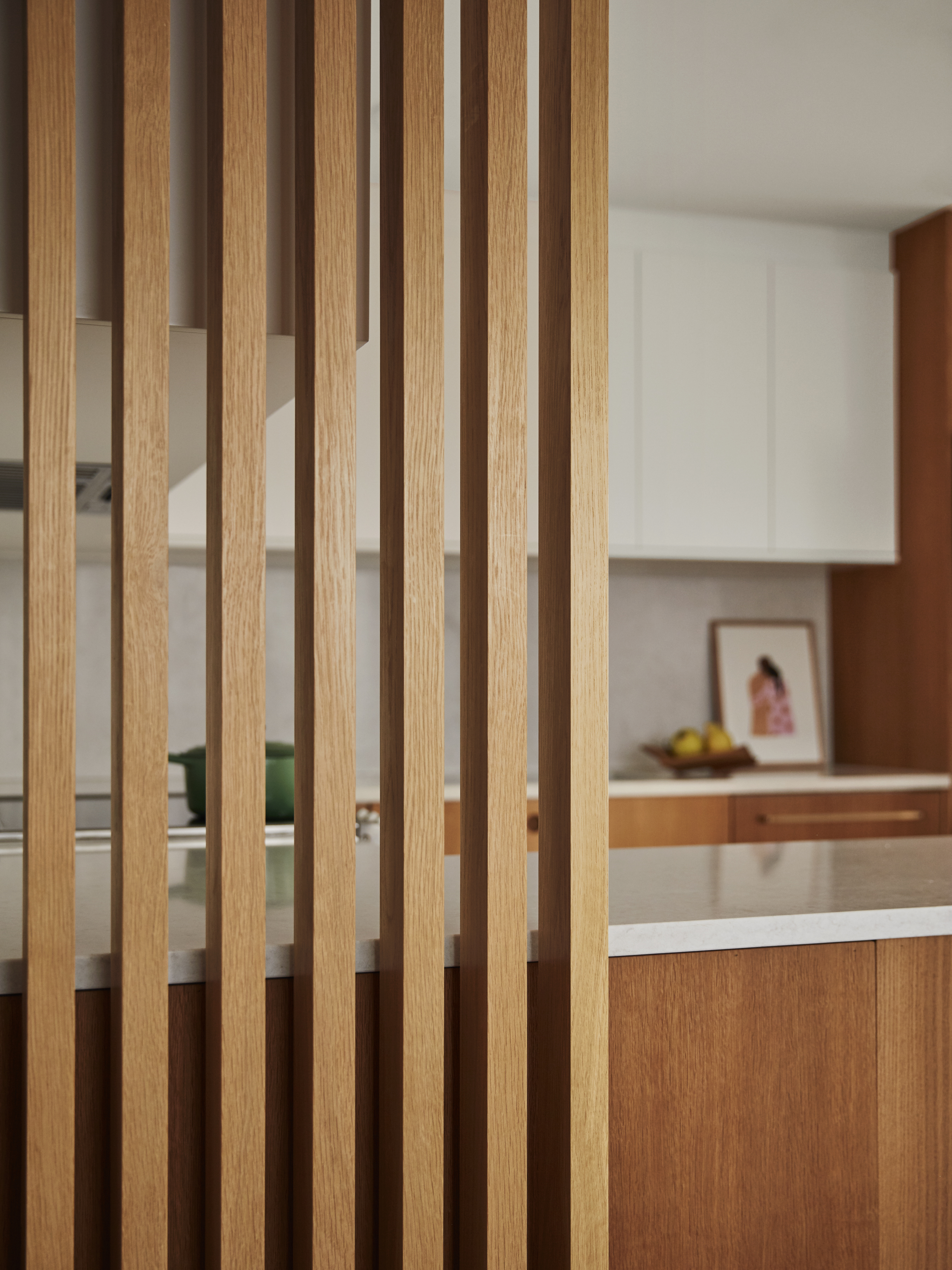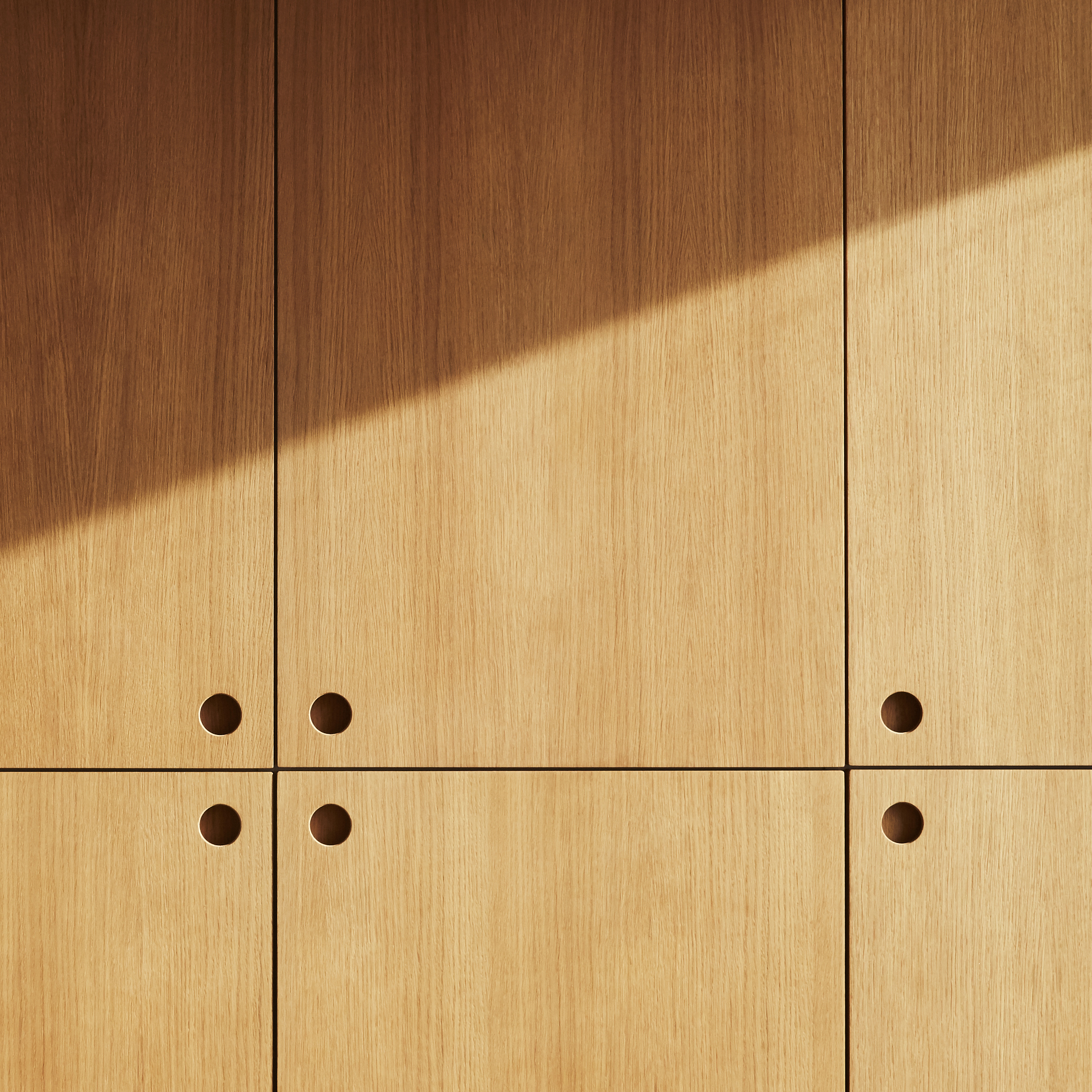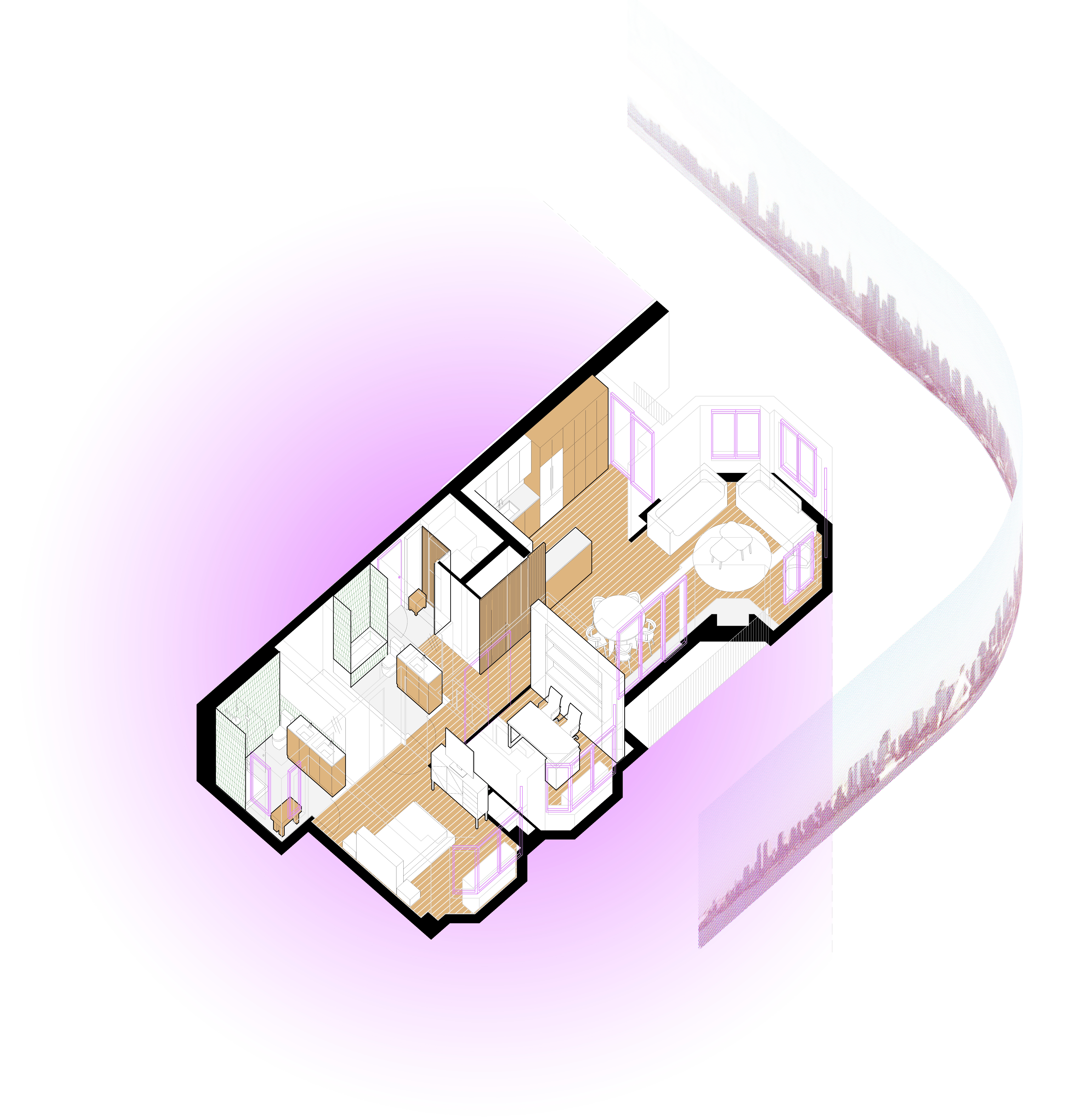Edgewater Flat


Index
All Weather Garden
Bar Cicchetti
Black Swan
Blue Grass House
CC Housing
Dear Future
Designing The Forest and Other Mass Timber Futures
Edgewater Flat
Engine Factory
Glenn Rock
Hohokam Circle
Immersive Housing Catalog
Material Worlds
Megaflora Housing
Natural Number Houses
Neurodivergent Classrooms
Nine Reciprocities
Parkview Mountain House
Pleat Project
Primose Community
Public Records, The Nursery
Rancho Almasomos
Rugby Duplex
Springy Banks
Three Material Stories
WBYA Exhibition
institutional
commercial, interior, mass timber
commercial
residential, single-family, interior, mass timber
competition, residential, multi-family, mass timber
exhibition, graphic design
research, publication
residential, interior
industrial, mass timber
residential
residential, interior, ADU, adaptive reuse, single-family
research, publication, residential
curatorial
competition, residential, multi-family, mass timber
residential, research, mass timber
educational, interior
research, publication, residential, multi-family
hospitality, residential, interior
commercial
planning, mixed-use, adaptive reuse, multi-family
commercial, mass timber
commercial, mixed-use, mass timber, planning, hospitality
residential, interior
residential, ADU, adaptive reuse
research, publication
exhibition
 Completed
Completed Location: Edgewater, NJ
Size: 900 SF
Team: Lindsey Wikstrom, Jean Suh
Rooted in her childhood memories of traditional natural materials of the Korean Hanok, the client’s lifelong passion for design comes to life in this refreshed modern apartment. Drawing from the past while embracing the future, the space is defined by a tactile richness—where patterns, materials, and architectural rhythms reflect a deep cultural sensibility.
At the heart of the home is a light-filtering wood screen that gently delineate public and private zones. More than functional dividers, they invite warmth and quiet intimacy into the space. Their presence is a deliberate homage to the Hanok, where timber served both structural and decorative purposes, shaping the mood of everyday life.
Ethically sourced and locally fabricated white oak underscores the project’s commitment to environmental stewardship and local craft. Chosen for both its grain and integrity, the material ties together a palette that is understated yet deeply intentional. In a world that demands fluidity, the apartment offers a grounded sense of place that’s attuned to the rhythms of modern life.