Rugby Duplex


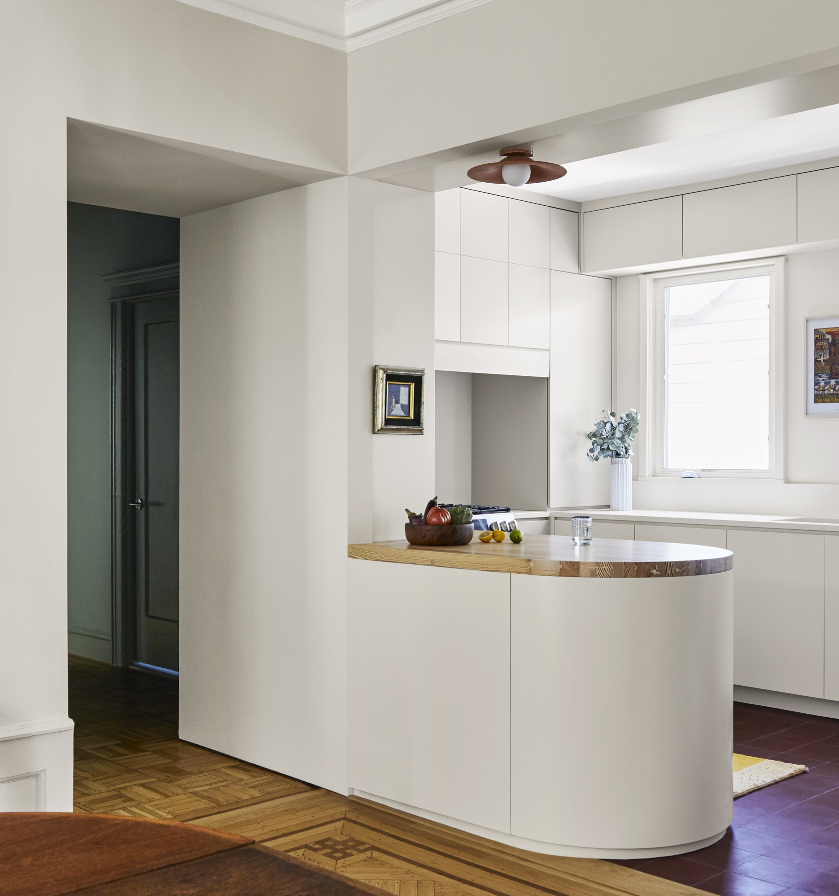
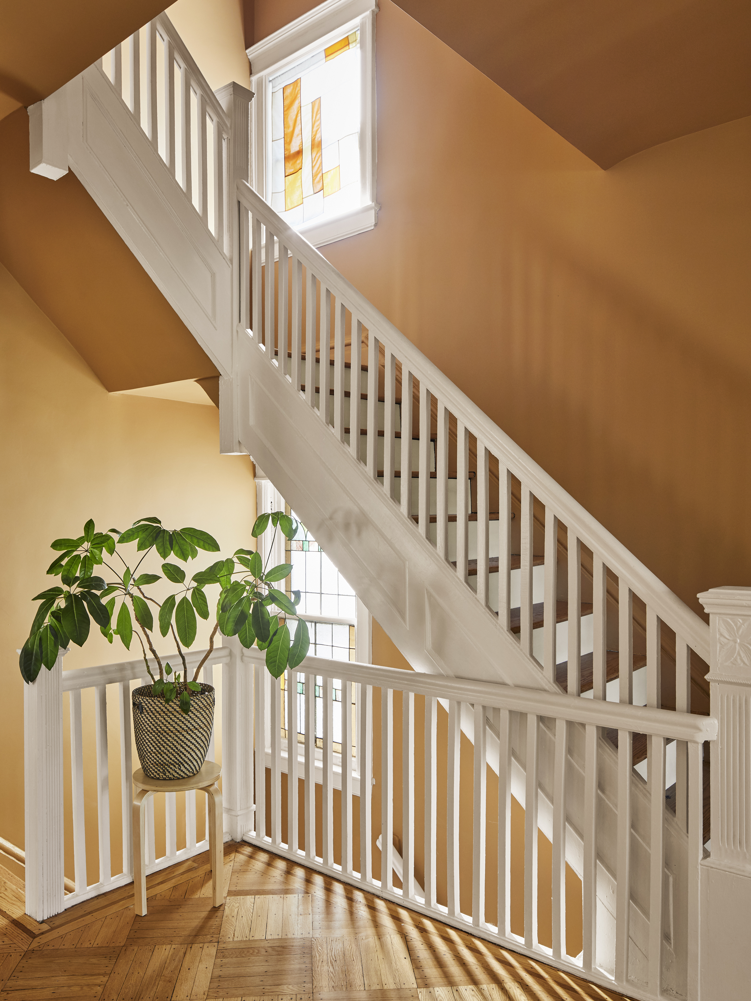
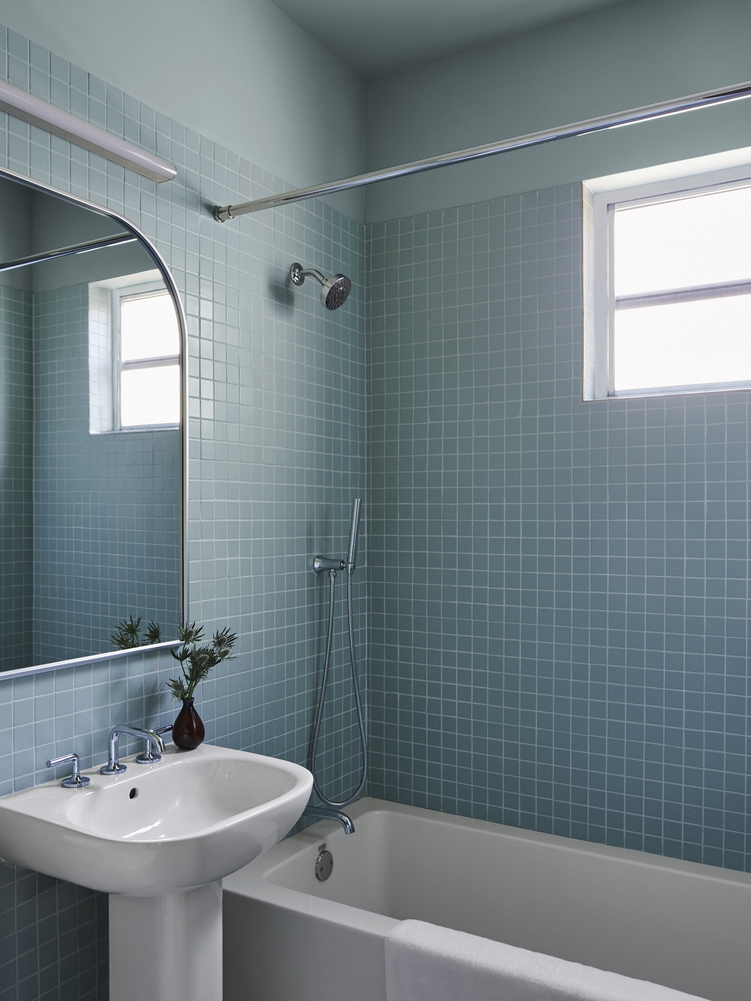

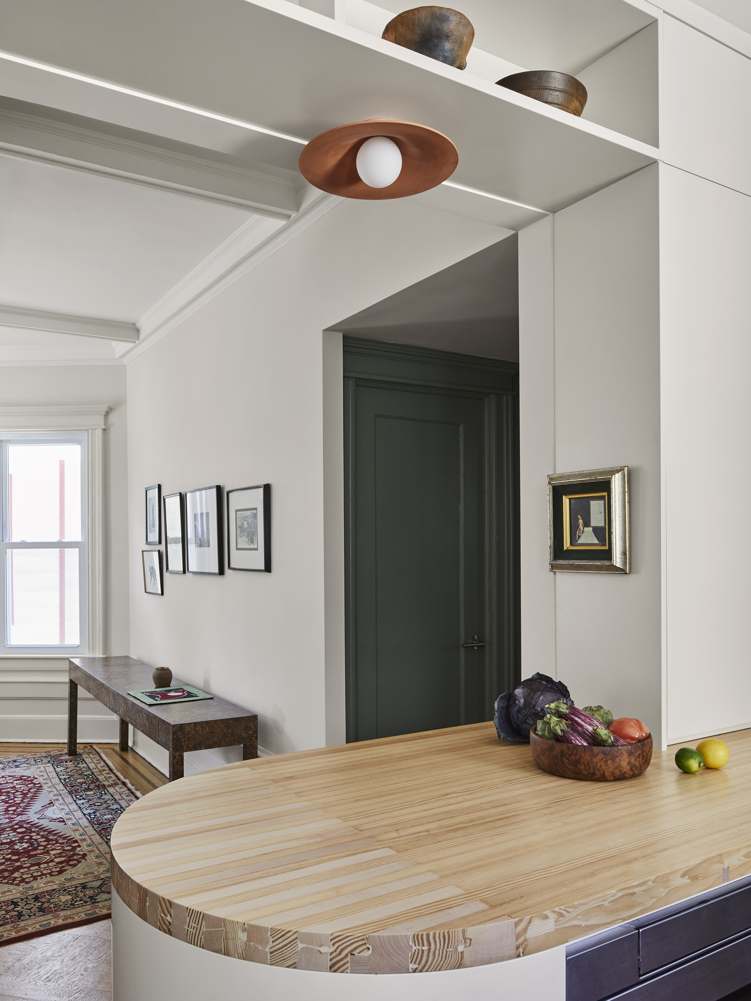

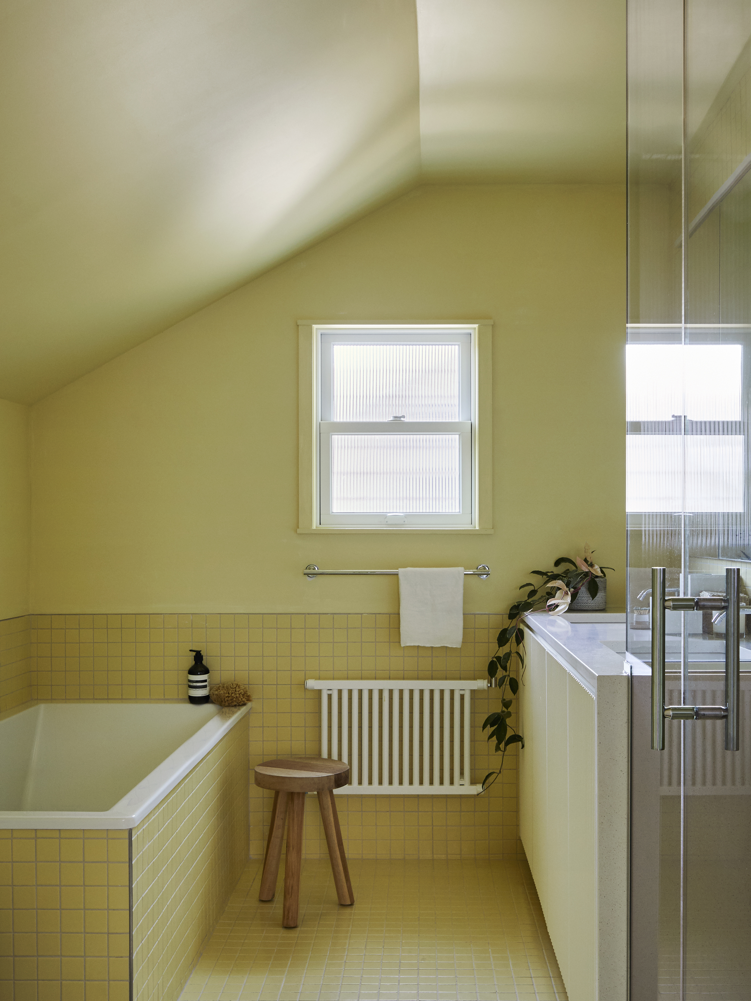

Index
All Weather Garden
Bar Cicchetti
Black Swan
Blue Grass House
CC Housing
Dear Future
Designing The Forest and Other Mass Timber Futures
Edgewater Flat
Engine Factory
Glenn Rock
Hohokam Circle
Immersive Housing Catalog
Material Worlds
Megaflora Housing
Natural Number Houses
Neurodivergent Classrooms
Nine Reciprocities
Parkview Mountain House
Pleat Project
Primose Community
Public Records, The Nursery
Rancho Almasomos
Rugby Duplex
Springy Banks
Three Material Stories
WBYA Exhibition
institutional
commercial, interior, mass timber
commercial
residential, single-family, interior, mass timber
competition, residential, multi-family, mass timber
exhibition, graphic design
research, publication
residential, interior
industrial, mass timber
residential
residential, interior, ADU, adaptive reuse, single-family
research, publication, residential
curatorial
competition, residential, multi-family, mass timber
residential, research, mass timber
educational, interior
research, publication, residential, multi-family
hospitality, residential, interior
commercial
planning, mixed-use, adaptive reuse, multi-family
commercial, mass timber
commercial, mixed-use, mass timber, planning, hospitality
residential, interior
residential, ADU, adaptive reuse
research, publication
exhibition


Location: Brooklyn, NY
Size: 1,500 sf
Role: Architect of Record
Press: Dwell magazine
Rugby Duplex translates Josef Albers’ Homage to the Square into architecture: a creamy, low-contrast envelope holds concentrated passages of color—juniper corridor, turmeric stair, mulberry terra-cotta floors—that double as spatial cues. The palette isn’t decoration; it’s a legible system for orientation and atmosphere.
Material choices privilege tactility and longevity: reclaimed maple-pine lanes form custom millwork; terracotta and ceramic add mineral depth; low-VOC finishes and healthy adhesives reduce indoor toxins. In plan, the design compresses circulation to enlarge communal rooms. A borrowed-light opening near the sunshine-yellow bath bounces warm light into the dressing area, extending the perception of space. The result is a compact, materially rich renovation that turns everyday movement into a chromatic experience.
Team: Lindsey Wikstrom, Jean Suh, Emma Jurczynski


Each room is dynamic and sensitively framed, connected to the room next door, but not by too much. The client wanted to feel a good flow through the home without creating an entirely open fl oor plan. To meet this goal, we used built in shelving as a separating partition between the living and dining rooms, and a low peninsula to separate the kitchen from the dining room. Circulation spaces are saturated in deep color to create thresholds between rooms that are used everyday, making the seemingly mundane feel very much alive.