Parkview Mountain House

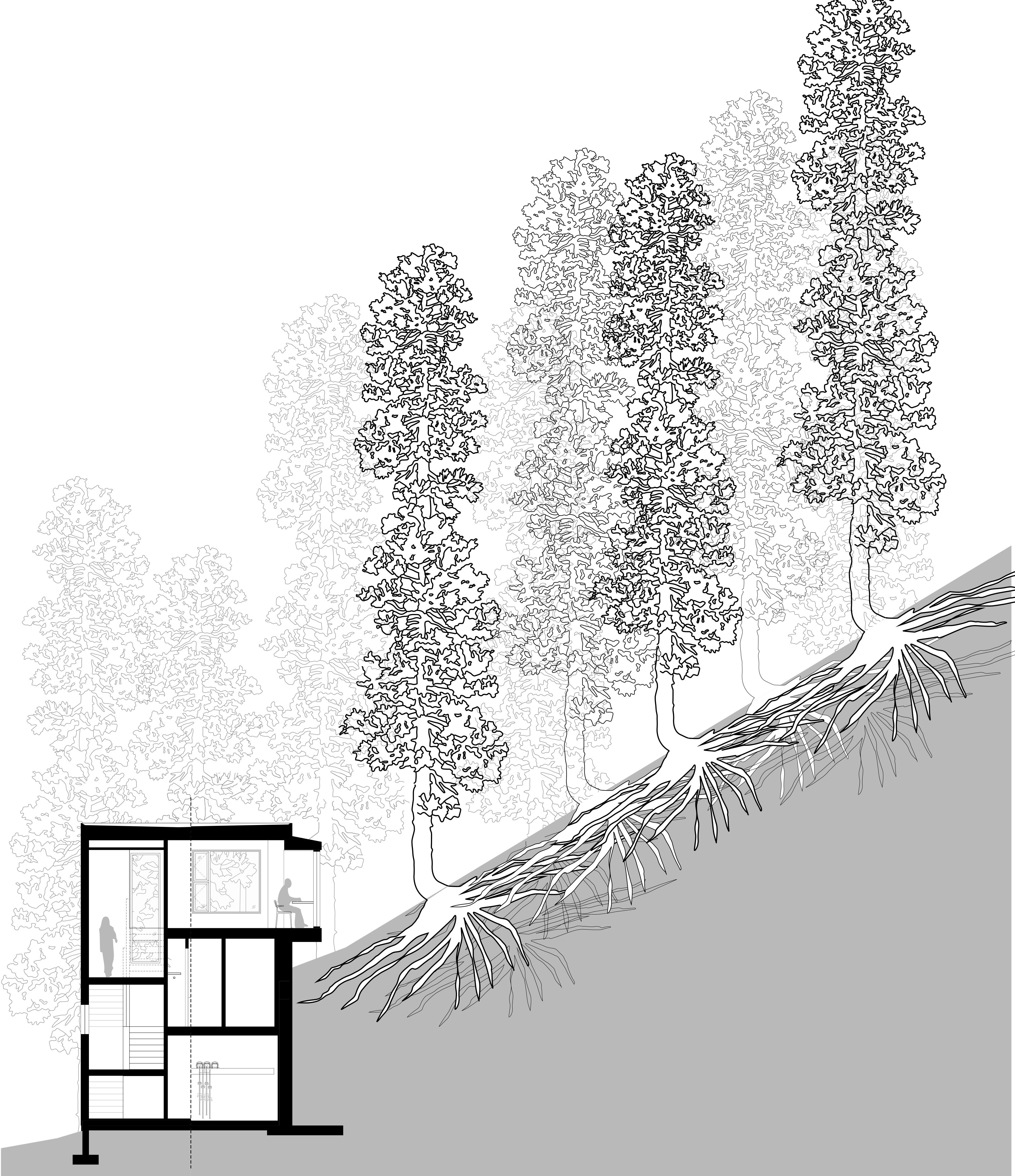
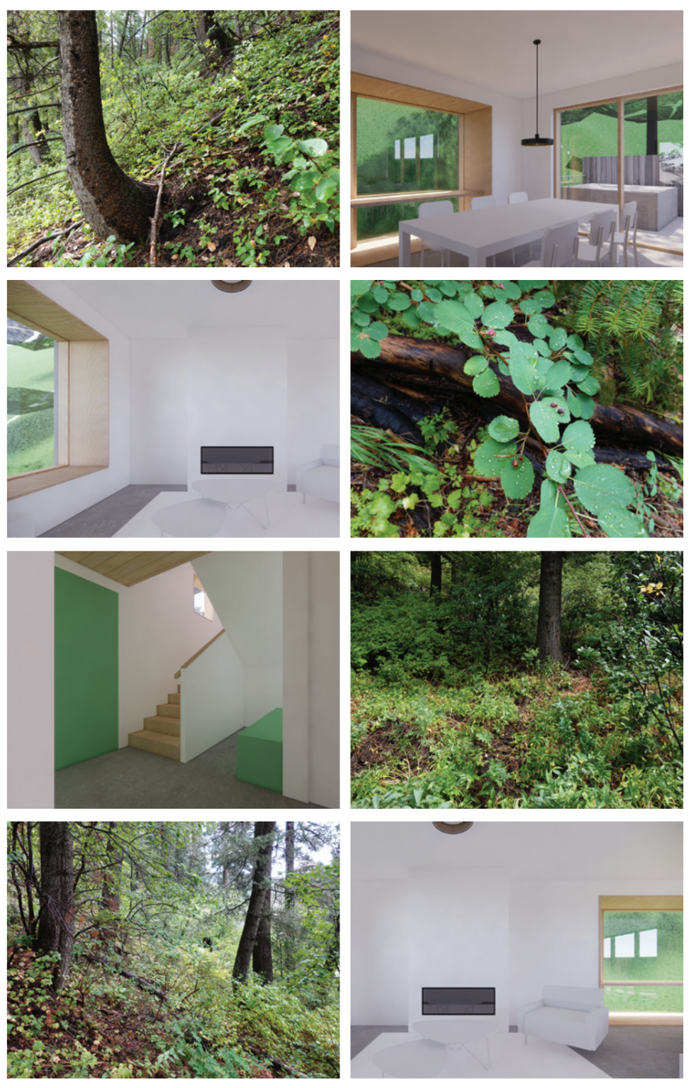
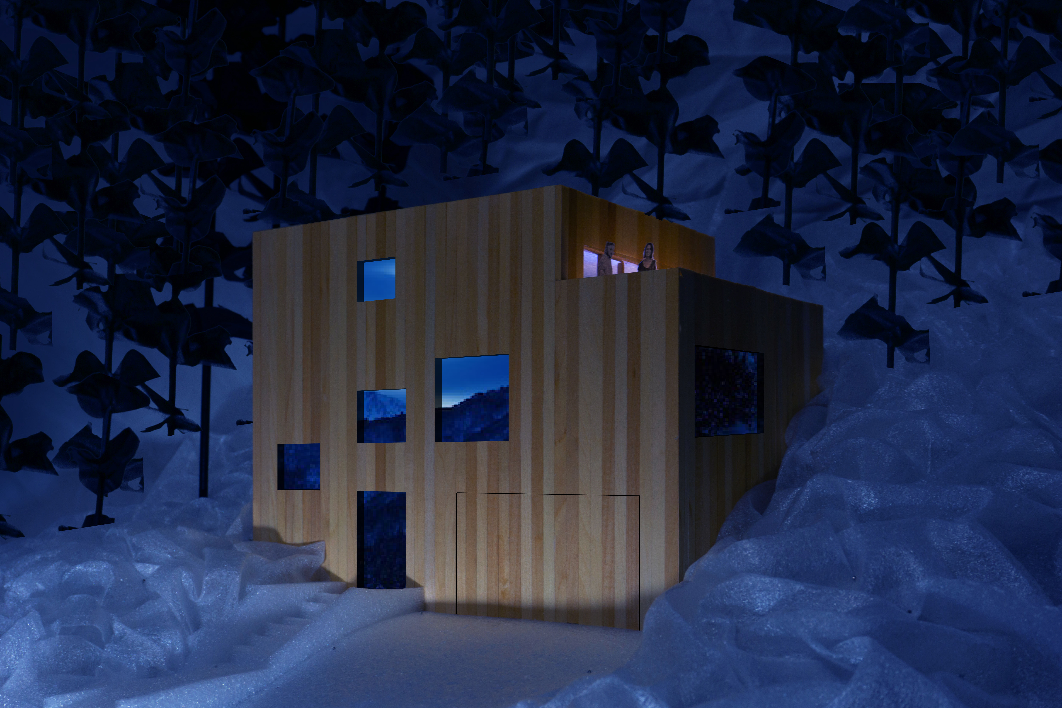
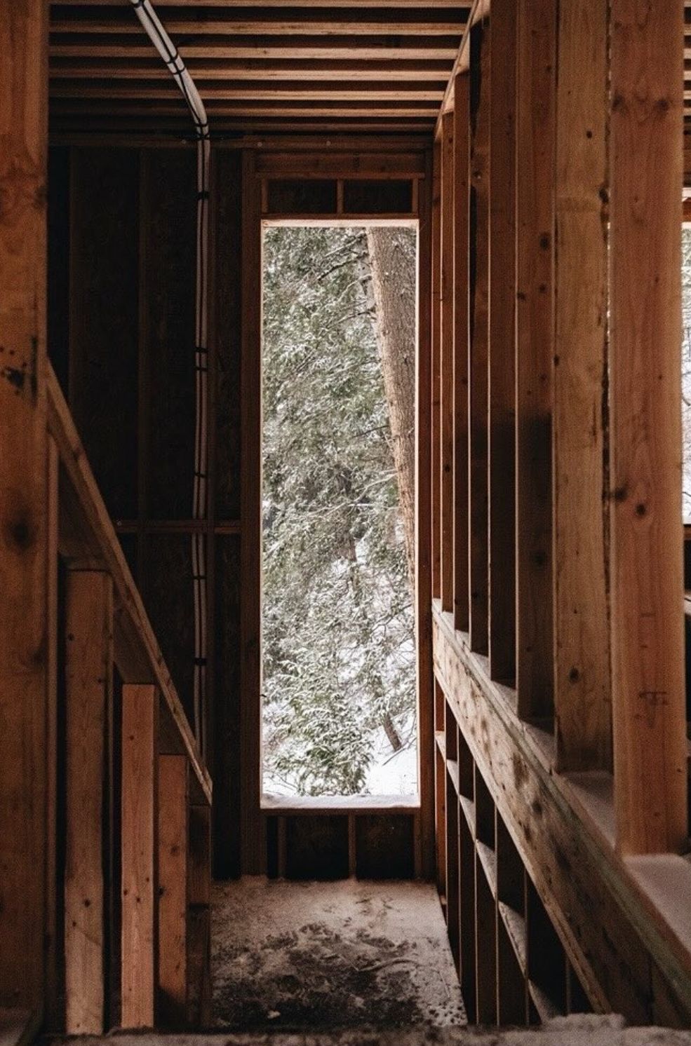
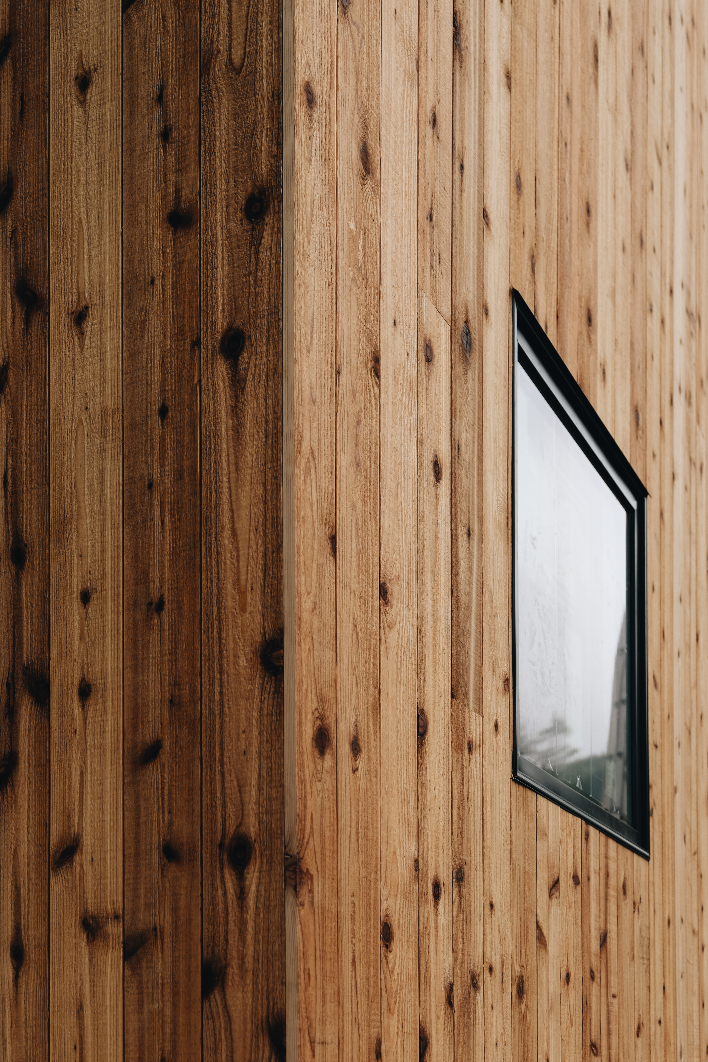
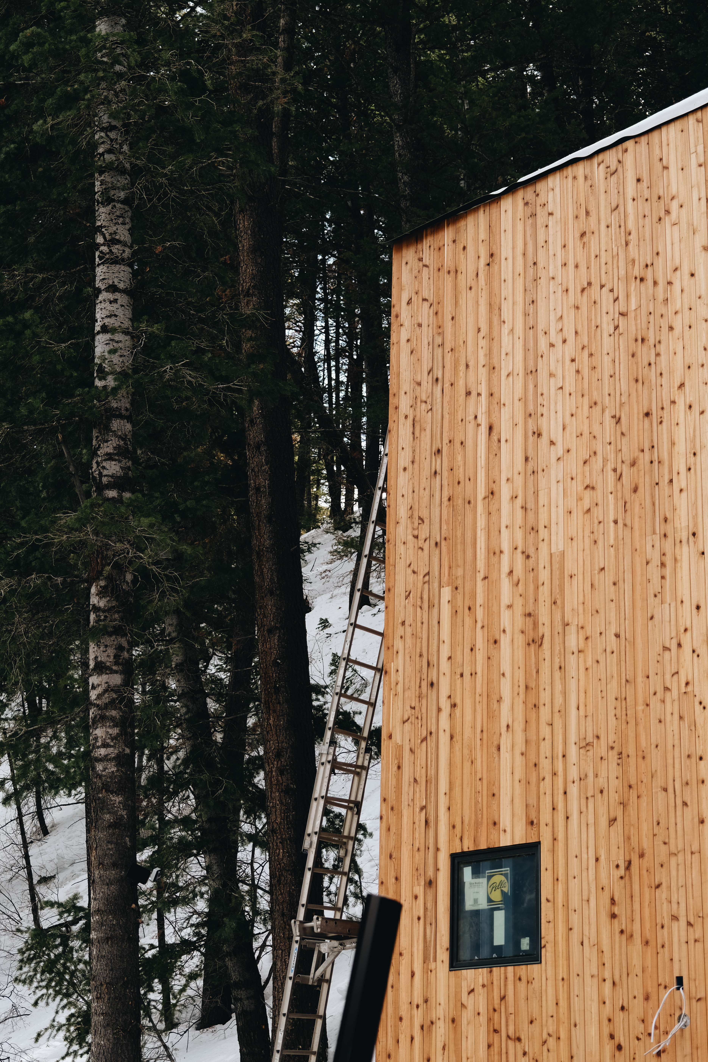
Index
All Weather Garden
Bar Cicchetti
Black Swan
Blue Grass House
CC Housing
Dear Future
Designing The Forest and Other Mass Timber Futures
Edgewater Flat
Engine Factory
Glenn Rock
Hohokam Circle
Immersive Housing Catalog
Material Worlds
Megaflora Housing
Natural Number Houses
Neurodivergent Classrooms
Nine Reciprocities
Parkview Mountain House
Pleat Project
Primose Community
Public Records, The Nursery
Rancho Almasomos
Rugby Duplex
Springy Banks
Three Material Stories
WBYA Exhibition
institutional
commercial, interior, mass timber
commercial
residential, single-family, interior, mass timber
competition, residential, multi-family, mass timber
exhibition, graphic design
research, publication
residential, interior
industrial, mass timber
residential
residential, interior, ADU, adaptive reuse, single-family
research, publication, residential
curatorial
competition, residential, multi-family, mass timber
residential, research, mass timber
educational, interior
research, publication, residential, multi-family
hospitality, residential, interior
commercial
planning, mixed-use, adaptive reuse, multi-family
commercial, mass timber
commercial, mixed-use, mass timber, planning, hospitality
residential, interior
residential, ADU, adaptive reuse
research, publication
exhibition
 Location: Park City, UT
Location: Park City, UTSize: 2,500 SF
Role: Architect
Perched in the wooded slopes of Summit Park, Parkview Mountain House is a 2,500-square-foot, three-story retreat designed for deep connection with nature. Its slender, vertical form rises through the trees, with extended box windows that frame intimate views of migratory wildlife, rustling leaves, and shifting light. A switchback stair, lined with a soaring window, carries guests upward through the forest canopy, linking cozy top-floor gathering spaces to an outdoor sundeck.
Material and color choices root the home in its Utah context. Bathrooms draw inspiration from the state’s geological palette, from the rich red earth of the south to the dark, loamy soils beneath the site. Knotty cedar siding, left expressive and unrefined, narrates the story of the surrounding forest. The result is a mountain home that is both immersive and grounded—where architecture and landscape are inseparably intertwined.
Team: Lindsey Wikstrom, Jean Suh, Gene Han, Blake Kem, Yiting Zhong