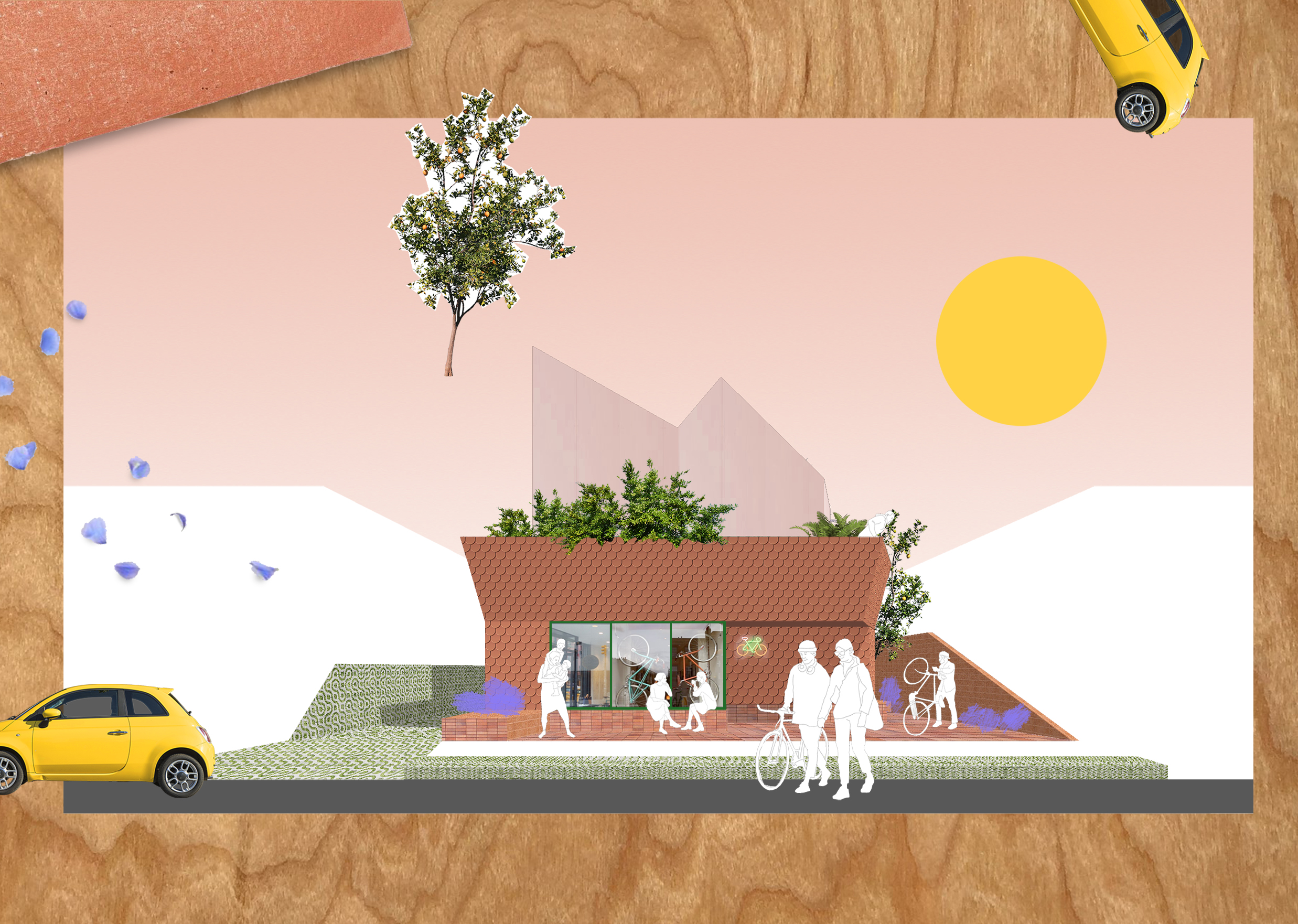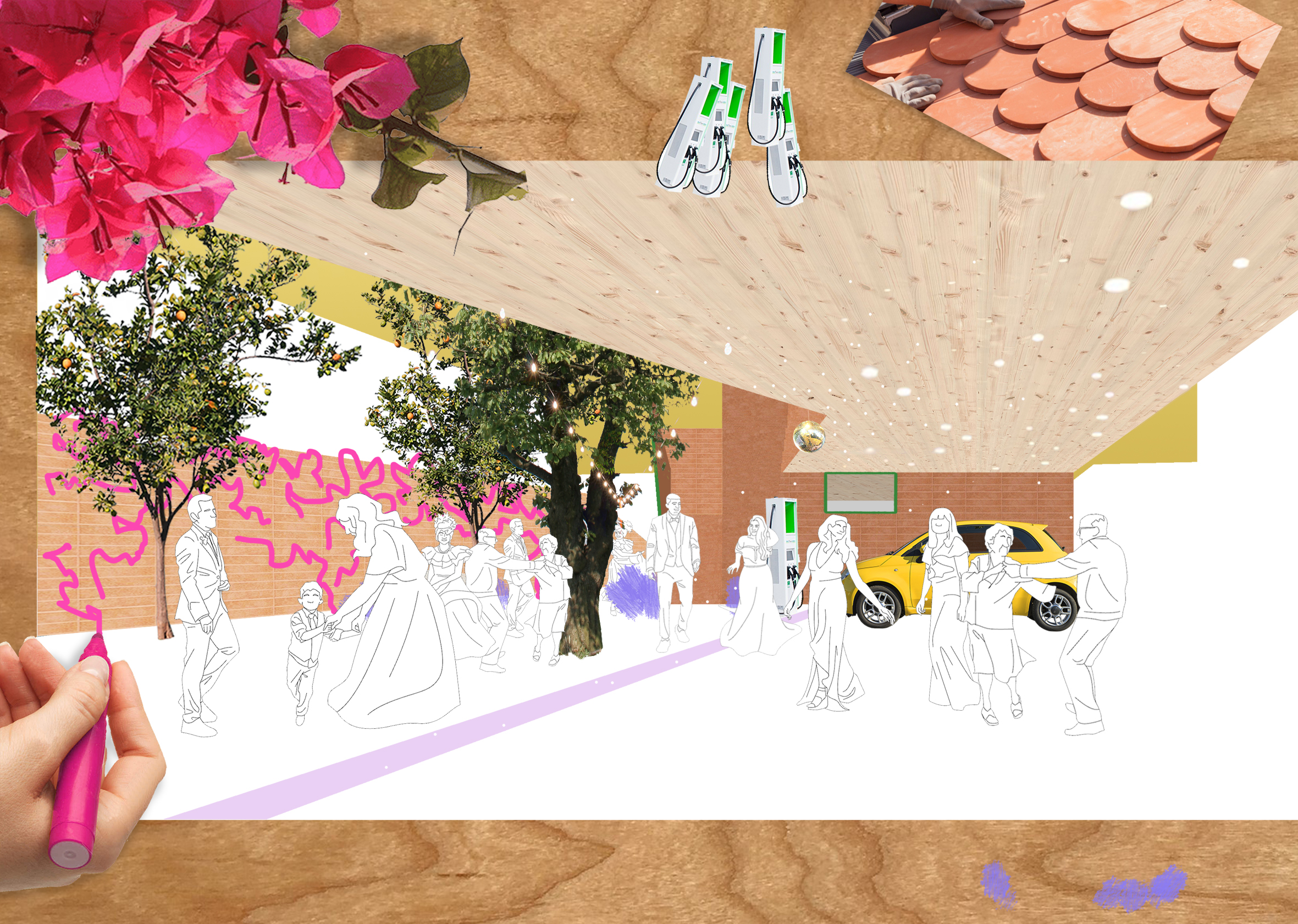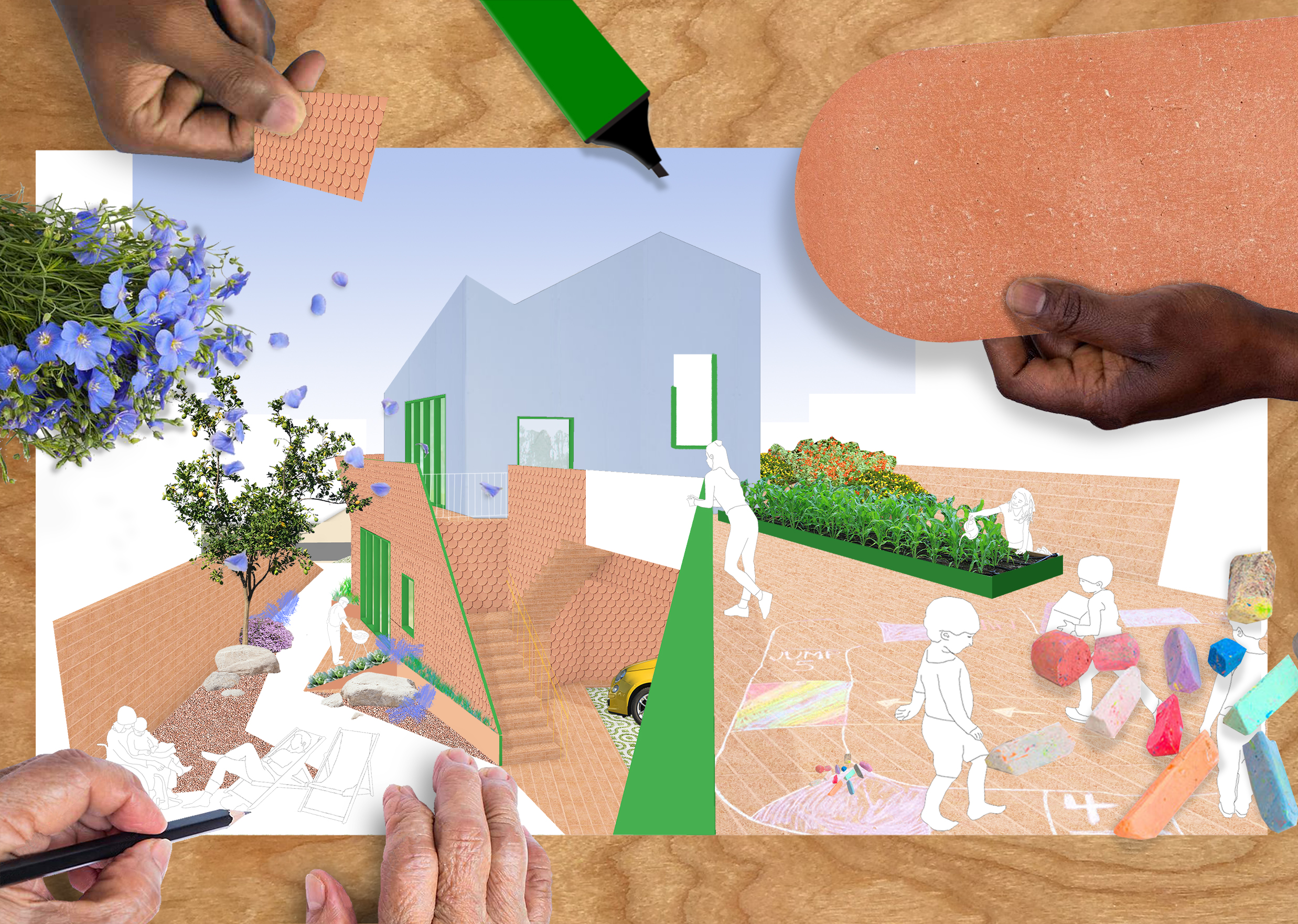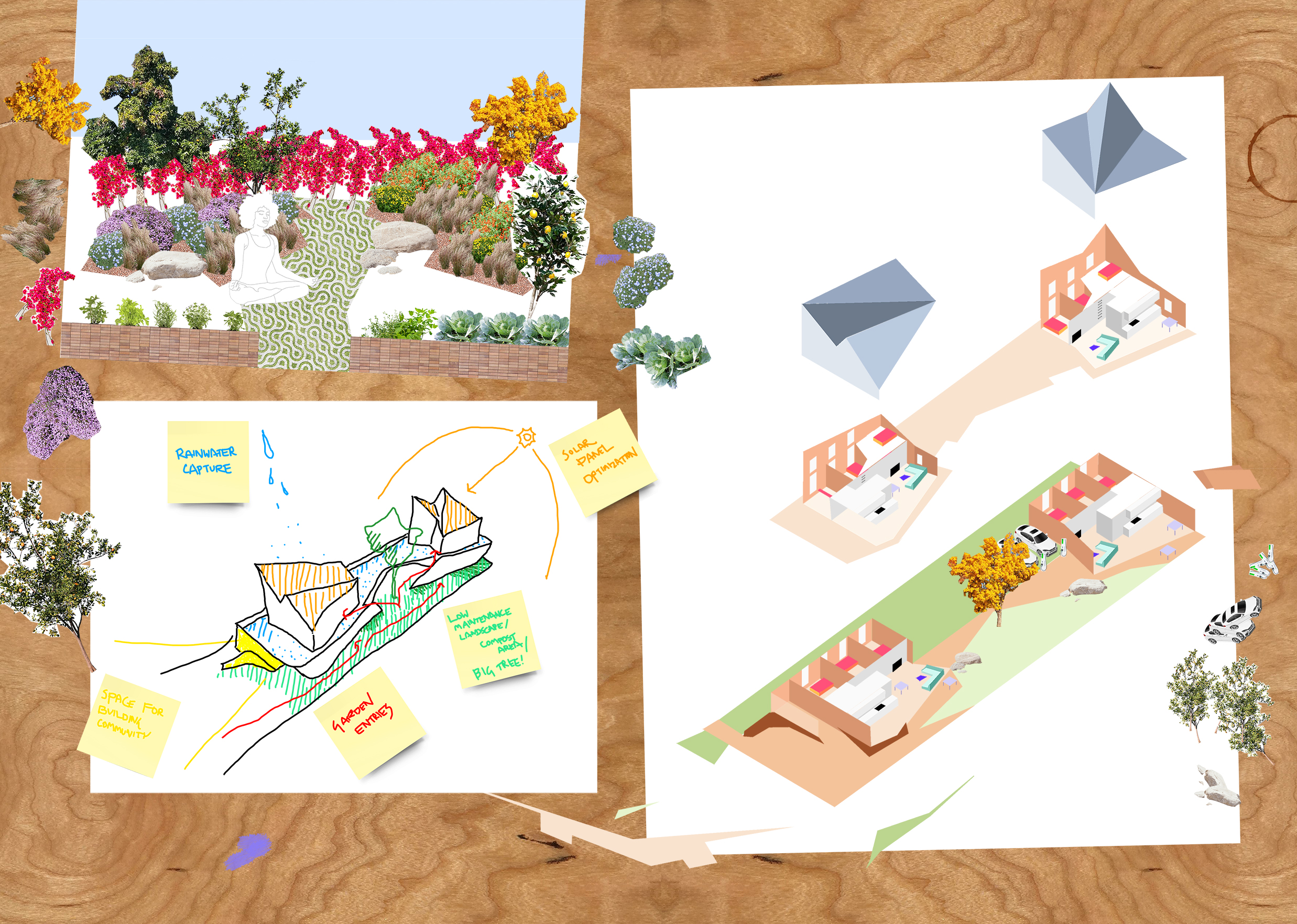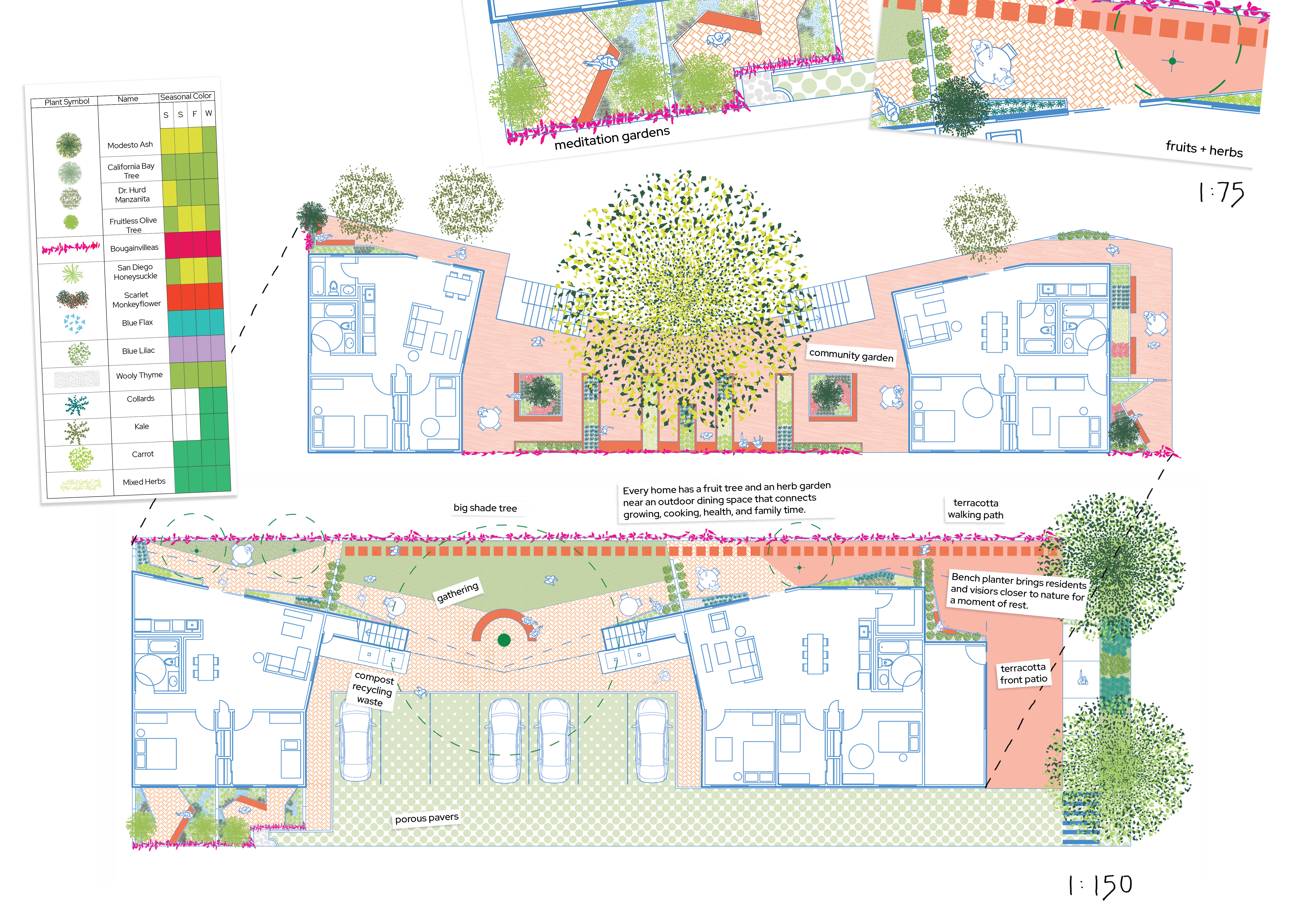C.C. Housing is a network that operates across neighborhoods, lots, and units. Each scale embodies a landscape strategy that centers on passive (seating areas, flower gardens, cooling trees) and active landscapes (food production, composting, stormwater management and recreation).
1. NEIGHBORHOOD
To be able to afford low-rise development, we imagined C.C. as if it were a distributed tower. 50 units are built on multiple sites, each with a two story fourplex, and community storefront. Distributed development also maximizing material economies of scale and knits the existing community more tightly together. Community storefronts offer spaces for youth engagement, food security, childcare, education, and small businesses.
2. LOT
The design of the fourplex revolves around one large shade tree, a rarity in Los Angeles. Medium scaled fruit trees and herb gardens are placed outside each kitchen; and small private meditation spaces with fragrant flowers extend from bedrooms. Low maintenance plants, permeable paving, and solar panels reduce the cost of energy and water. Rainwater is collected from the terrace, pitched roofs are sculpted to maximize solar power generation, solar water heating, natural ventilation and passive cooling. District solar energy is shared and distributed across the neighborhood.
3. UNIT
Multi-generational living is made possible through a detailed look at the plumbing stack. In response to the desire for co-creation, we designed a way for each unit to be adaptable. In other words, the plumbing anticipates future renovations. Rather than placing wet spaces such as kitchens and bathrooms back-to-back, offering two directional flexibility, a centralized plumbing pinwheel allows plumbing to extend in four directions. New kitchen layouts and bathroom additions become easy to plan and implement. Furthermore, the bedroom zone can be subdivided and lofted for growing families, but also if families need to rent a room or to start a new business.
MATERIALS
Modular low embodied carbon materials like ceramic shingles and dowel laminated timber are assembled using dry connections to allow for future repair and replacement. Designing with future renovation in mind not only considers resident's needs, but also opportunities for local skilled trades to engage and grow their expertise within the neighborhood. In effect, the architecture is a platform for change and grows as families grow.
