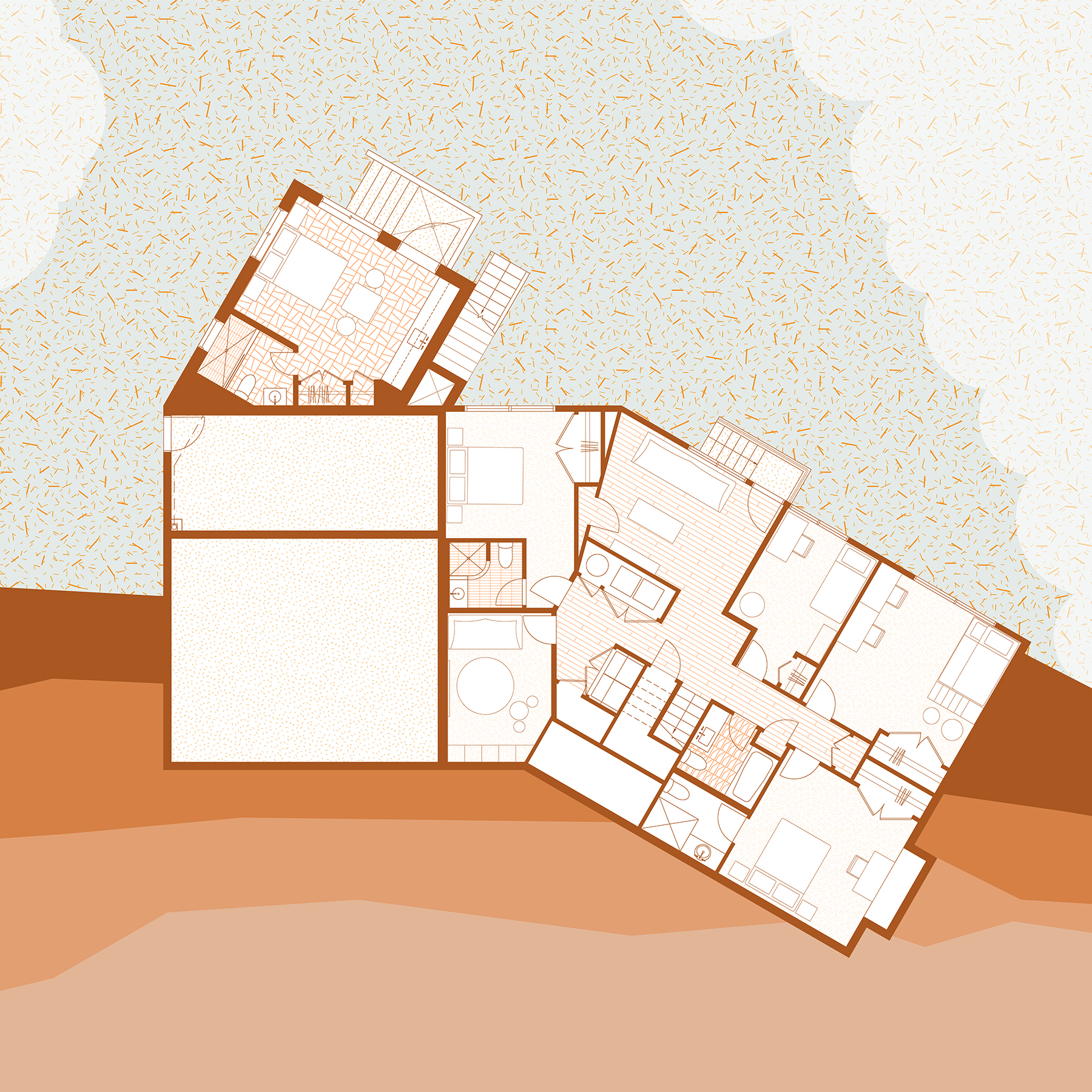Hohokam Circle

Index
All Weather Garden
Bar Cicchetti
Black Swan
Blue Grass House
CC Housing
Dear Future
Designing The Forest and Other Mass Timber Futures
Edgewater Flat
Engine Factory
Glenn Rock
Hohokam Circle
Immersive Housing Catalog
Material Worlds
Megaflora Housing
Natural Number Houses
Neurodivergent Classrooms
Nine Reciprocities
Parkview Mountain House
Pleat Project
Primose Community
Public Records, The Nursery
Rancho Almasomos
Rugby Duplex
Springy Banks
Three Material Stories
WBYA Exhibition
institutional
commercial, interior, mass timber
commercial
residential, single-family, interior, mass timber
competition, residential, multi-family, mass timber
exhibition, graphic design
research, publication
residential, interior
industrial, mass timber
residential
residential, interior, ADU, adaptive reuse, single-family
research, publication, residential
curatorial
competition, residential, multi-family, mass timber
residential, research, mass timber
educational, interior
research, publication, residential, multi-family
hospitality, residential, interior
commercial
planning, mixed-use, adaptive reuse, multi-family
commercial, mass timber
commercial, mixed-use, mass timber, planning, hospitality
residential, interior
residential, ADU, adaptive reuse
research, publication
exhibition
Location: Sedona, Arizona
Client: Private
Role: Architect
The hearth is the heart of the home at Hohokam Circle. We designed a series of spaces that pinwheel around a double sided hearth that connects the dining room to the living room, compelte with a warm bench seat. The kitchen is tucked away in its original spot, but updated to engage the natural light from above and from the South as it falls on the natural stone countertop, cotto clay floor, and original mid-century modern walnut beams.
