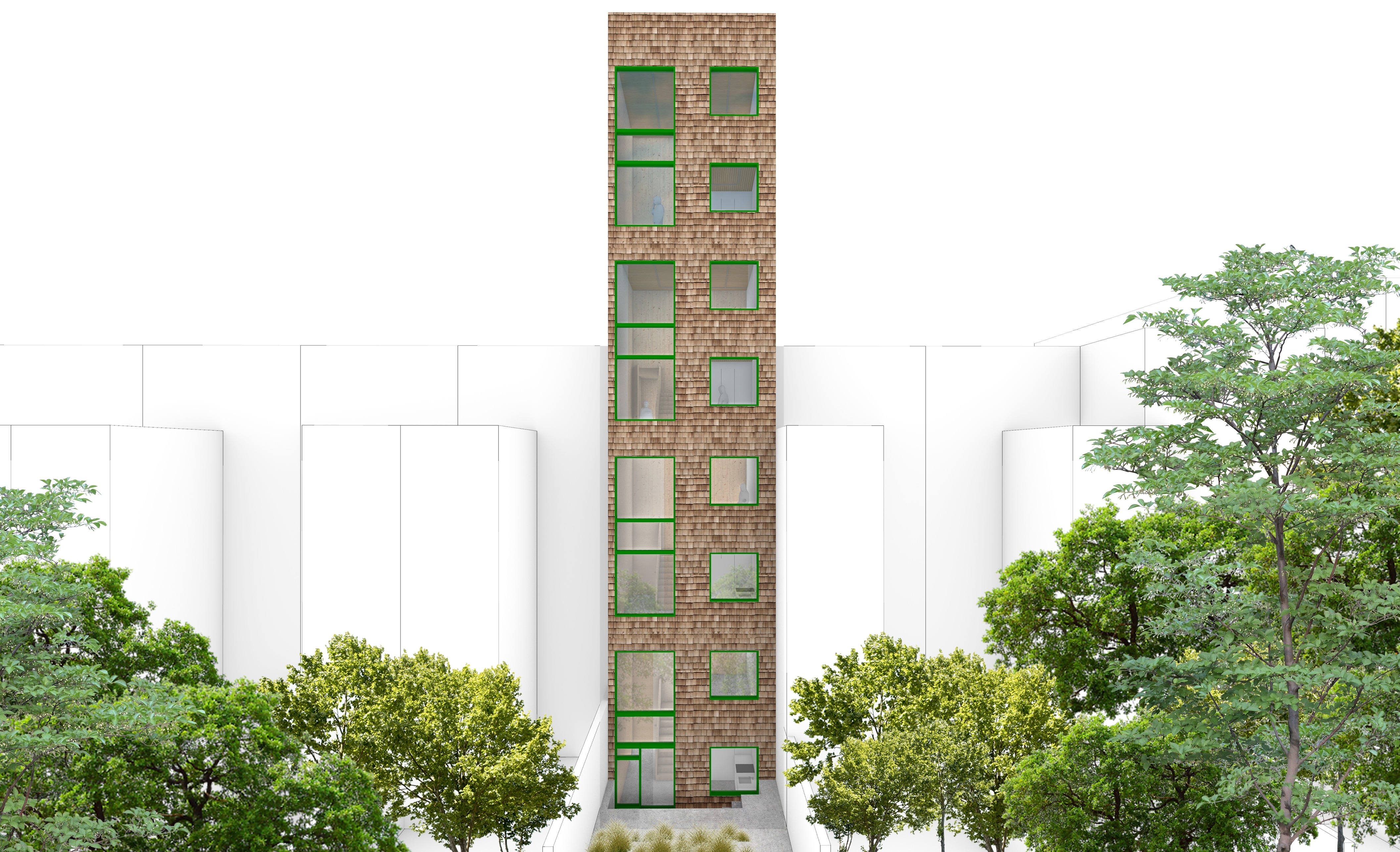ENVIRONMENTAL &
SOCIAL PERFORMANCE
As a community that shares the common identity of Megaflora House, a place that has a positive effect on the environment, the building emphasizes community oriented spaces that are naturally ventilated and filled with sunlight. On the common ground level, the mail room and bike storage are
interconnected and face the street, while the laundry facilities and community kitchen open up to the garden. They are all connected by a 4’-6” wide by-way from the front yard to the back yard, becoming more of a social space than a corridor. The design of shared space is meant to bring the people living here into
contact and encourage relationships between diverse neighbors. With efficient heating and cooling systems as well as passive cooling opportunities, the building’s
operational energy would be significantly decreased. Operable windows can have an impact of decreasing energy costs, in some cases up to 30%. However, operable windows are known to have the risk of wasting energy when the mechanical ventilation system is also in operation. With the installation of
smart systems, mechanical heating and cooling can be augmented by natural ventilation and prevent the
loss of energy.
The construction of multistory mass timber structures has already started to make its way into NYC with an increasing number of examples around the city. Currently, NYC allows for structures up to 6 stories to be constructed from timber material, and as CLT continues to be proved as a safe, high performing, and sustainable option as it has in Europe and Asia, we will likely see mass timber becoming the preferred structural material in the U.S. Being 20% of the weight of concrete framed structures, CLT reduces the necessary concrete foundation requirements, lowering the amount of site work, and costly excavation required for most buildings. This is greatly advantageous for sites with poor soil conditions that could not bear the loads of taller concrete structures. In this way CLT can help achieve greater value out of sites that would otherwise not be able to. CLT walls are cut to size by the process of computer numerical controlled machines. This process allows for different site requirements in different contexts, having the potential to adjust to variations in the facade aesthetic or more economic window sizes. Not only is the wood sourced from sustainably harvested forests, but it is reused as mulch to grow trees, among other things, after its life as an occupied structure has come to end. This is how offcuts and sawdust from manufacturing are used, resulting in zero waste during the manufacturing cycle.






 Competition Entry
Competition Entry