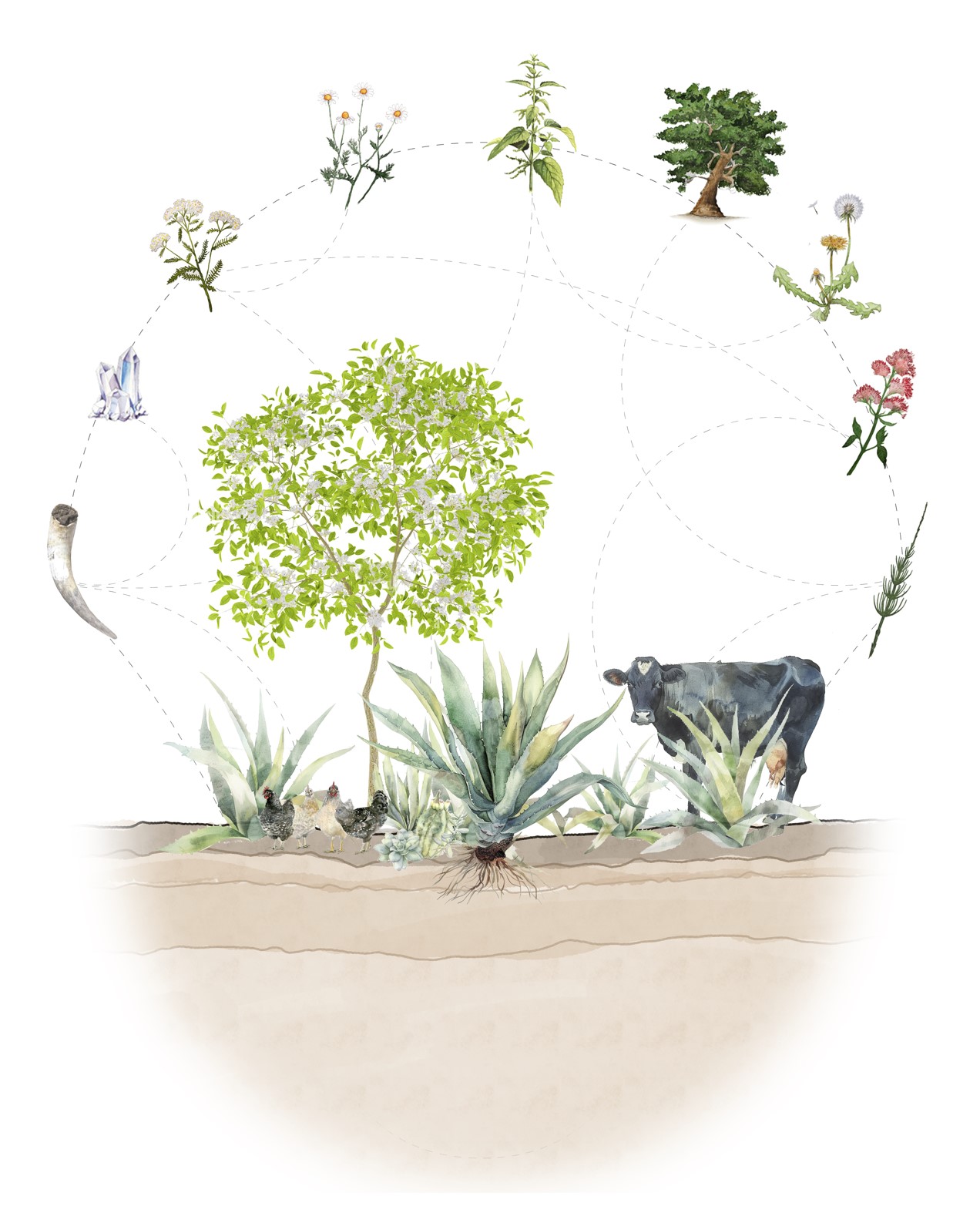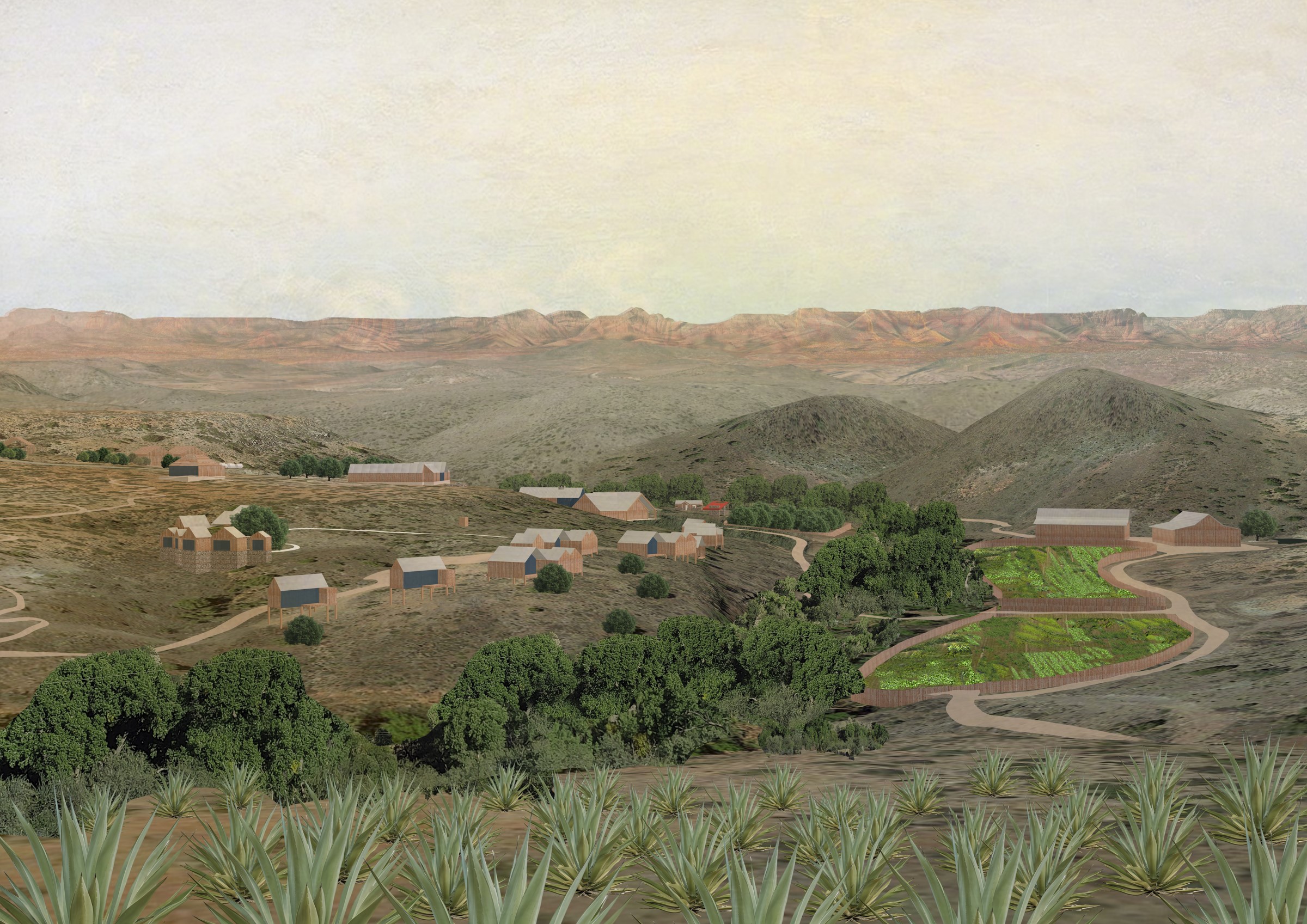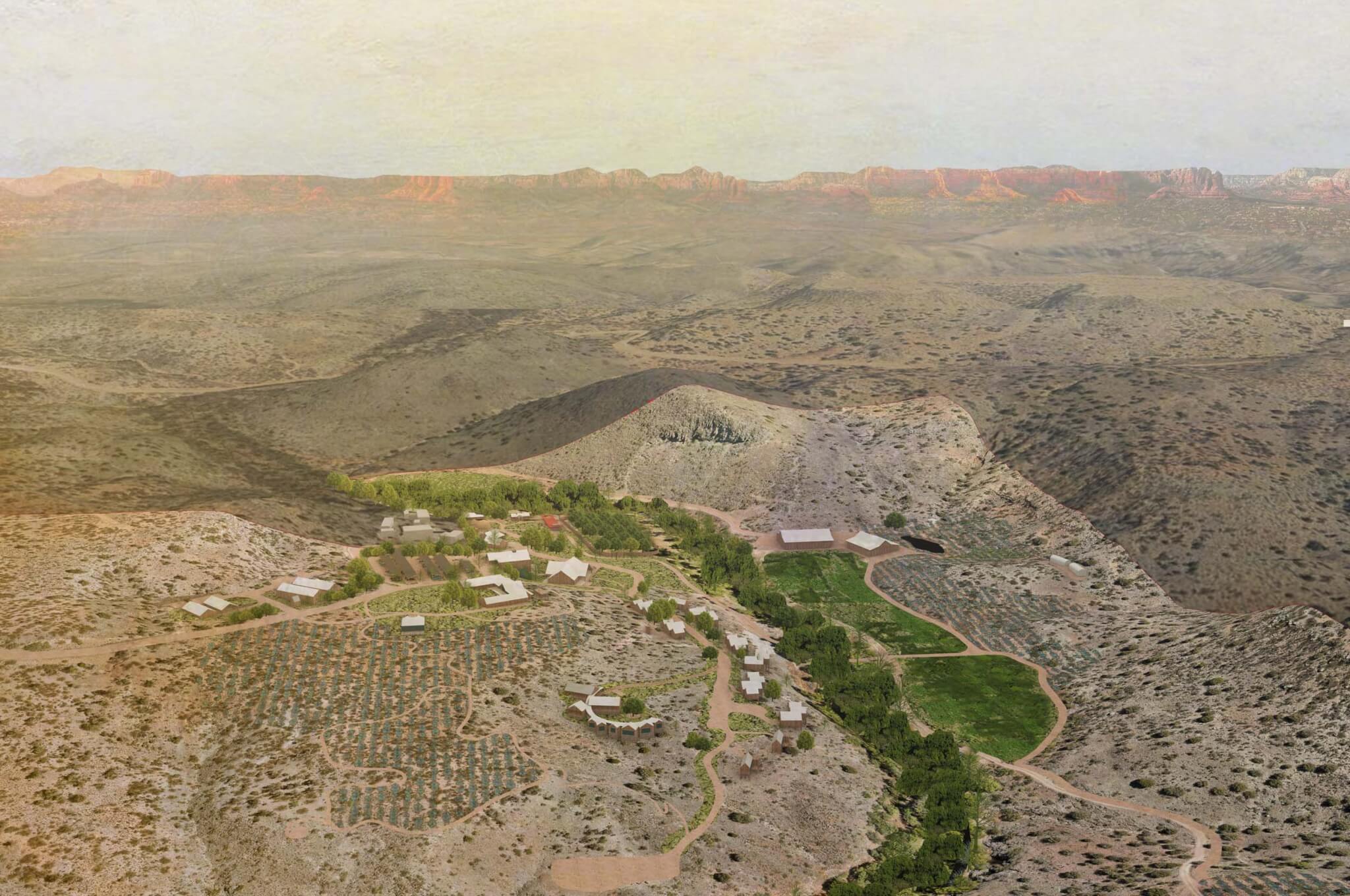Rancho Almasomos




Index
All Weather Garden
Bar Cicchetti
Black Swan
Blue Grass House
CC Housing
Dear Future
Designing The Forest and Other Mass Timber Futures
Edgewater Flat
Engine Factory
Glenn Rock
Hohokam Circle
Immersive Housing Catalog
Material Worlds
Megaflora Housing
Natural Number Houses
Neurodivergent Classrooms
Nine Reciprocities
Parkview Mountain House
Pleat Project
Primose Community
Public Records, The Nursery
Rancho Almasomos
Rugby Duplex
Springy Banks
Three Material Stories
WBYA Exhibition
institutional
commercial, interior, mass timber
commercial
residential, single-family, interior, mass timber
competition, residential, multi-family, mass timber
exhibition, graphic design
research, publication
residential, interior
industrial, mass timber
residential
residential, interior, ADU, adaptive reuse, single-family
research, publication, residential
curatorial
competition, residential, multi-family, mass timber
residential, research, mass timber
educational, interior
research, publication, residential, multi-family
hospitality, residential, interior
commercial
planning, mixed-use, adaptive reuse, multi-family
commercial, mass timber
commercial, mixed-use, mass timber, planning, hospitality
residential, interior
residential, ADU, adaptive reuse
research, publication
exhibition
Location: Yavapai County, AZ
Size: 131 Acres / 70,000 SF
Role: Master Planning, Architect of Record
Press:
Architect’s Newspaper
The site strategy for Rancho Almasomos transforms only 2% of the 131 acres in Arizona’s Verde Valley into a biodynamic farm and hospitality destination farmstay deeply rooted in its ecosystem.
Nestled along Spring Creek, where six distinct biotic communities converge, the plan positions 26 guest keys, wellness and event spaces, orchards, greenhouses, and a labyrinth in relationship with restored soils, ancient agave cultivation, and thriving desert biodiversity.
Drawing from Indigenous terracing and waffle gardening traditions, buildings are oriented to harness sun, wind, and rain for passive heating, cooling, and irrigation. Locally sourced soil, juniper, and cottonwood form the palette, with structures designed to provide shade and thermal mass for plants and people alike. The strategy safeguards critical water resources while cultivating resilient agriculture in one of the last viable growing zones as Arizona faces climate change. Visitors are invited into reciprocity with the land—caring for it, and being cared for by it.
Team: Lindsey Wikstrom, Jean Suh, Blake Kem, Jessica Martin, Sonya Falkovskaia, Sarah Cawley, David Zhang, Meghan Jones, Manavi Dixit, Lindsey Sinisi
